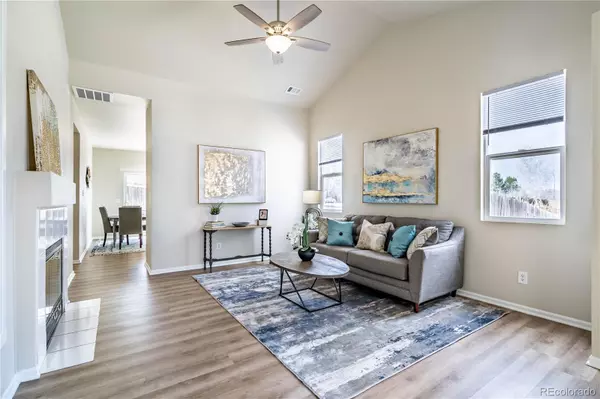$535,000
$515,000
3.9%For more information regarding the value of a property, please contact us for a free consultation.
3823 S Kirk WAY Aurora, CO 80013
3 Beds
2 Baths
1,310 SqFt
Key Details
Sold Price $535,000
Property Type Single Family Home
Sub Type Single Family Residence
Listing Status Sold
Purchase Type For Sale
Square Footage 1,310 sqft
Price per Sqft $408
Subdivision Mesa 1St Flg
MLS Listing ID 8655219
Sold Date 05/09/22
Style Traditional
Bedrooms 3
Full Baths 2
Condo Fees $99
HOA Fees $33/qua
HOA Y/N Yes
Abv Grd Liv Area 1,310
Originating Board recolorado
Year Built 1999
Annual Tax Amount $2,430
Tax Year 2021
Acres 0.15
Property Description
If you have been waiting for a ranch floor-plan to come on the market this is the one! Must see this 3 bed, 2 full bathroom home. The front bedroom has french doors and a walk-in closet that could double as an office or guest suite. This opens up into the living room with vaulted ceilings and fireplace. Kitchen and dining area features a pantry, plenty of counter space, undermount stainless farm-style sink, stainless appliance. The primary bedroom suite is tucked away at the back of the home with a private bathroom and large walk-in closet. Laundry/mudroom area is located as you enter the home from garage. Almost everything has been recently updated: LVP waterproof Coremark flooring throughout house, New Paint - Interior (Exterior was done 10/2021), Granite countertops in kitchen and bathrooms, New sinks & faucets, New GE Stainless Appliance suite (Stove, Microwave over stove, Fridge, Dishwasher), New light fixtures and Ceiling fan, New blinds throughout. Even the popcorn ceilings were removed! HVAC (Furnace, Central Air) and water heater was just replaced in 2019. Roof was replaced in 2015 with hail resistant shingles. Large corner lot fully fenced with a larger lot than most and an extended patio for outdoor entertaining. Cherry Creek Schools only 1 block from LaVeta Elementary. Plenty of walking trails and parks nearby. Garbage pickup included in HOA.
Location
State CO
County Arapahoe
Rooms
Main Level Bedrooms 3
Interior
Interior Features Eat-in Kitchen, Granite Counters, High Ceilings, No Stairs, Open Floorplan, Pantry, Walk-In Closet(s)
Heating Forced Air
Cooling Central Air
Flooring Vinyl
Fireplaces Number 1
Fireplaces Type Living Room
Fireplace Y
Appliance Dishwasher, Microwave, Range, Refrigerator
Exterior
Exterior Feature Private Yard
Garage Spaces 2.0
Fence Full
Roof Type Composition
Total Parking Spaces 2
Garage Yes
Building
Lot Description Corner Lot, Level
Foundation Slab
Sewer Public Sewer
Water Public
Level or Stories One
Structure Type Frame
Schools
Elementary Schools Dakota Valley
Middle Schools Sky Vista
High Schools Eaglecrest
School District Cherry Creek 5
Others
Senior Community No
Ownership Individual
Acceptable Financing Cash, Conventional
Listing Terms Cash, Conventional
Special Listing Condition None
Read Less
Want to know what your home might be worth? Contact us for a FREE valuation!

Our team is ready to help you sell your home for the highest possible price ASAP

© 2025 METROLIST, INC., DBA RECOLORADO® – All Rights Reserved
6455 S. Yosemite St., Suite 500 Greenwood Village, CO 80111 USA
Bought with The Shop Real Estate Co.





