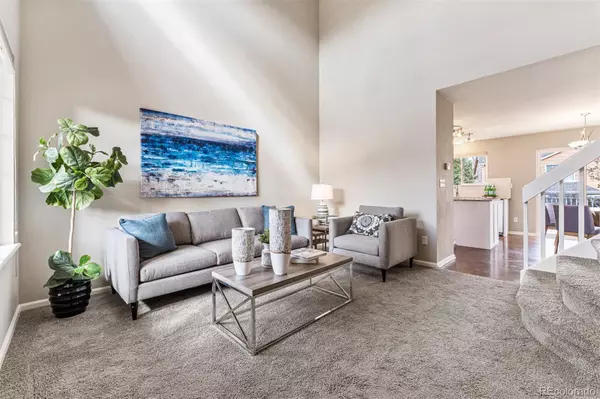$715,000
$650,000
10.0%For more information regarding the value of a property, please contact us for a free consultation.
10068 Broome WAY Highlands Ranch, CO 80130
5 Beds
4 Baths
2,211 SqFt
Key Details
Sold Price $715,000
Property Type Single Family Home
Sub Type Single Family Residence
Listing Status Sold
Purchase Type For Sale
Square Footage 2,211 sqft
Price per Sqft $323
Subdivision Eastridge
MLS Listing ID 5893880
Sold Date 05/19/22
Bedrooms 5
Full Baths 3
Half Baths 1
Condo Fees $156
HOA Fees $52/qua
HOA Y/N Yes
Abv Grd Liv Area 1,745
Originating Board recolorado
Year Built 1998
Annual Tax Amount $3,017
Tax Year 2021
Acres 0.11
Property Description
This gracious retreat nestled on a quiet cul-de-sac in Eastridge is loaded with upgrades. The newly remodeled, eat-in kitchen opens to a grassy, fully-fenced backyard with deck, and raised garden beds on a drip system. Primary suite includes an ample walk-in closet and five-piece bath. The sun-lit family room is a pleasing gathering place in the day that transforms to an evening glow with the gas fireplace. The first floor laundry is conveniently located and just steps from the two-car garage with washer and dryer included. The finished basement provides opportunity for a 5th bedroom, office or game room. Just a quick jaunt to Big Dry Creek Park, walking trails, and a 5-minute drive to Whole Foods & King Soopers. Good news, the swing set is negotiable, if you're interested!
Location
State CO
County Douglas
Zoning PDU
Rooms
Basement Crawl Space, Partial
Interior
Interior Features Ceiling Fan(s), Eat-in Kitchen, Five Piece Bath, Jet Action Tub, Walk-In Closet(s)
Heating Forced Air
Cooling Central Air
Flooring Carpet, Wood
Fireplaces Number 1
Fireplaces Type Family Room
Fireplace Y
Appliance Dishwasher, Disposal, Dryer, Microwave, Oven, Range, Refrigerator, Washer
Exterior
Garage Spaces 2.0
Roof Type Composition
Total Parking Spaces 2
Garage Yes
Building
Lot Description Cul-De-Sac, Sprinklers In Front, Sprinklers In Rear
Sewer Public Sewer
Water Public
Level or Stories Two
Structure Type Frame
Schools
Elementary Schools Arrowwood
Middle Schools Cresthill
High Schools Highlands Ranch
School District Douglas Re-1
Others
Senior Community No
Ownership Individual
Acceptable Financing Cash, Conventional, FHA, VA Loan
Listing Terms Cash, Conventional, FHA, VA Loan
Special Listing Condition None
Pets Allowed Cats OK, Dogs OK
Read Less
Want to know what your home might be worth? Contact us for a FREE valuation!

Our team is ready to help you sell your home for the highest possible price ASAP

© 2025 METROLIST, INC., DBA RECOLORADO® – All Rights Reserved
6455 S. Yosemite St., Suite 500 Greenwood Village, CO 80111 USA
Bought with West and Main Homes Inc





