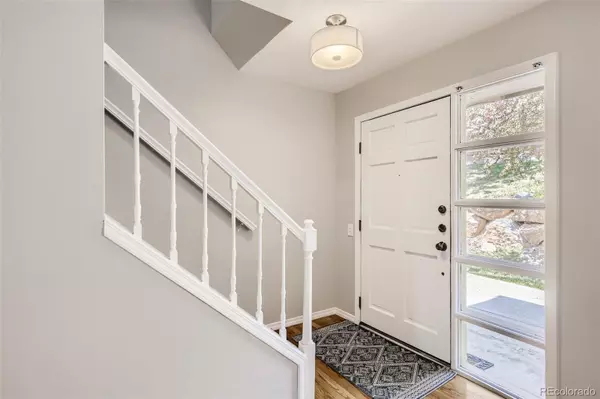$541,100
$495,000
9.3%For more information regarding the value of a property, please contact us for a free consultation.
7101 W Yale AVE #304 Denver, CO 80227
3 Beds
3 Baths
1,364 SqFt
Key Details
Sold Price $541,100
Property Type Multi-Family
Sub Type Multi-Family
Listing Status Sold
Purchase Type For Sale
Square Footage 1,364 sqft
Price per Sqft $396
Subdivision The Village Townhomes
MLS Listing ID 8364845
Sold Date 06/01/22
Bedrooms 3
Full Baths 1
Half Baths 1
Three Quarter Bath 1
Condo Fees $320
HOA Fees $320/mo
HOA Y/N Yes
Originating Board recolorado
Year Built 1978
Annual Tax Amount $1,886
Tax Year 2021
Property Description
This remodeled Village Townhome is more than move-in ready! It offers 3 bedrooms and 3 baths, with an unfinished 638SF basement. The unit has freshly painted walls, cabinets, railings, doors, and fireplace. New lighting, new countertops, new appliances, and a newly remodeled master bath are some of the fantastic just completed upgrades. The main floor features a dining room, kitchen, powder bath, and large living room. There's original hardwood flooring as well as new carpet throughout. Enjoy cozy evenings by the wood burning fireplace and take advantage of the natural light coming in the large bay window. There are three bedrooms and two bathrooms upstairs. The carpeted master bedroom is quite large with 2 large cedar floor closets, and a beautiful newly remodeled bath. One of the other two bedrooms has carpet and the other has wood floors. The unfinished basement has 3 windows (one with egress), is roughed in for another bath, and has a washer, dryer, and utility sink. The furnace and the 50 gallon water heater were replaced in 2010. The exterior of the home and garage were recently painted by the owner, and new roof stacks were added. So many upgrades! Enjoy quiet evenings on the private patio. The low priced HOA features a clubhouse, pool, tennis courts, grounds maintenance, recycling, trash, sewer, water, snow removal, and insurance. You will love the location to Belmar and 285 with quick access to the mountains or the city of Denver. This won't last long! Schedule your showing today. Showings begin Friday May 6th.
Location
State CO
County Denver
Zoning R-2
Rooms
Basement Full
Interior
Interior Features Butcher Counters, Solid Surface Counters
Heating Forced Air
Cooling None
Flooring Carpet, Tile, Wood
Fireplaces Number 1
Fireplaces Type Gas Log
Fireplace Y
Appliance Dishwasher, Disposal, Dryer, Oven, Range Hood, Refrigerator, Sump Pump, Washer
Exterior
Exterior Feature Garden, Lighting
Garage Concrete, Exterior Access Door
Garage Spaces 2.0
Fence Full
Roof Type Composition
Parking Type Concrete, Exterior Access Door
Total Parking Spaces 2
Garage No
Building
Lot Description Cul-De-Sac
Story Two
Sewer Public Sewer
Water Public
Level or Stories Two
Structure Type Brick, Frame, Wood Siding
Schools
Elementary Schools Traylor Academy
Middle Schools Henry
High Schools John F. Kennedy
School District Denver 1
Others
Senior Community No
Ownership Estate
Acceptable Financing Cash, Conventional, FHA, VA Loan
Listing Terms Cash, Conventional, FHA, VA Loan
Special Listing Condition None
Pets Description Cats OK, Dogs OK
Read Less
Want to know what your home might be worth? Contact us for a FREE valuation!

Our team is ready to help you sell your home for the highest possible price ASAP

© 2024 METROLIST, INC., DBA RECOLORADO® – All Rights Reserved
6455 S. Yosemite St., Suite 500 Greenwood Village, CO 80111 USA
Bought with RE/MAX Leaders






