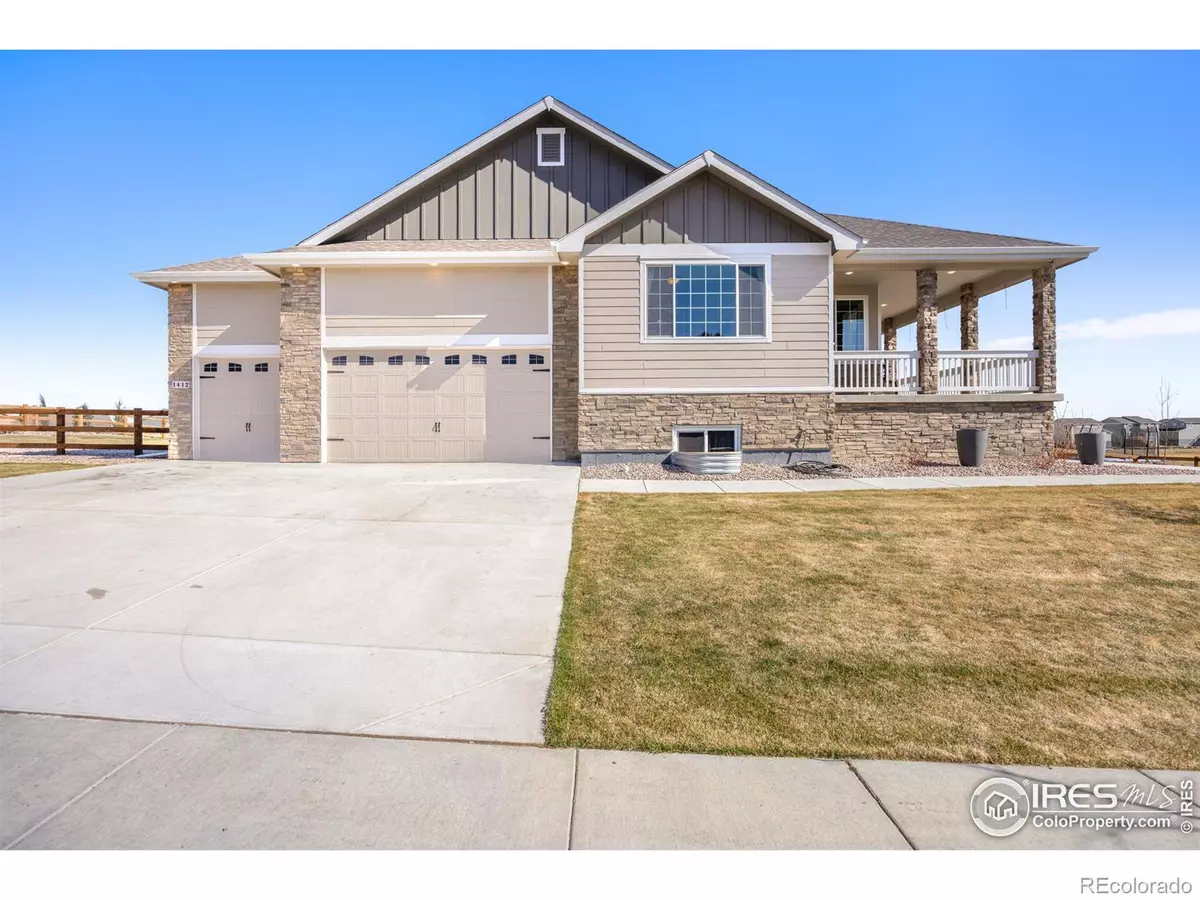$765,000
$700,000
9.3%For more information regarding the value of a property, please contact us for a free consultation.
1412 Coues Deer DR Severance, CO 80550
3 Beds
2 Baths
2,184 SqFt
Key Details
Sold Price $765,000
Property Type Single Family Home
Sub Type Single Family Residence
Listing Status Sold
Purchase Type For Sale
Square Footage 2,184 sqft
Price per Sqft $350
Subdivision Hunters Crossing
MLS Listing ID IR962562
Sold Date 06/01/22
Style Contemporary
Bedrooms 3
Full Baths 2
HOA Y/N No
Abv Grd Liv Area 2,184
Originating Board recolorado
Year Built 2020
Annual Tax Amount $4,088
Tax Year 2021
Acres 0.61
Property Description
Remarkable 3 bedroom ranch style home featuring vaulted ceilings, wood floors and a beautiful open layout perfect for entertaining. Abundant natural light, a welcoming gas fireplace, and picture windows warm the living room. Feast in a kitchen you'll love to be in! Granite counters, stainless steel appliances, breakfast bar seating at the expansive island, pendant lighting, a walk in pantry and dining surrounded with windows and accented by a designer chandelier. The generous main bedroom suite has direct access to the covered deck, a walk in closet, and an attached bath with glass walled walk in shower, large spa like soaking tub and dual sinks in a slab granite vanity. Full unfinished basement ready for storage or custom expanded living space. Situated on over half an acre, survey your slice of perfection from the covered front porch, the covered back deck, the large patio, or even the raised firepit with flagstone surround. Double bay oversized 3-car garage.
Location
State CO
County Weld
Zoning RES
Rooms
Basement Daylight, Full, Unfinished
Main Level Bedrooms 3
Interior
Interior Features Five Piece Bath, Kitchen Island, Open Floorplan, Pantry, Radon Mitigation System, Walk-In Closet(s)
Heating Forced Air
Cooling Central Air
Flooring Tile, Wood
Fireplaces Type Gas, Gas Log, Living Room
Fireplace N
Appliance Dishwasher, Disposal, Microwave, Oven
Laundry In Unit
Exterior
Parking Features Oversized
Garage Spaces 3.0
Fence Fenced
Utilities Available Electricity Available, Natural Gas Available
Roof Type Fiberglass
Total Parking Spaces 3
Garage Yes
Building
Lot Description Cul-De-Sac, Rolling Slope, Sprinklers In Front
Sewer Public Sewer
Water Public
Level or Stories One
Structure Type Concrete,Stone,Wood Frame
Schools
Elementary Schools Grand View
Middle Schools Severance
High Schools Severance
School District Other
Others
Ownership Individual
Acceptable Financing Cash, Conventional, USDA Loan, VA Loan
Listing Terms Cash, Conventional, USDA Loan, VA Loan
Read Less
Want to know what your home might be worth? Contact us for a FREE valuation!

Our team is ready to help you sell your home for the highest possible price ASAP

© 2025 METROLIST, INC., DBA RECOLORADO® – All Rights Reserved
6455 S. Yosemite St., Suite 500 Greenwood Village, CO 80111 USA
Bought with Hub Real Estate





