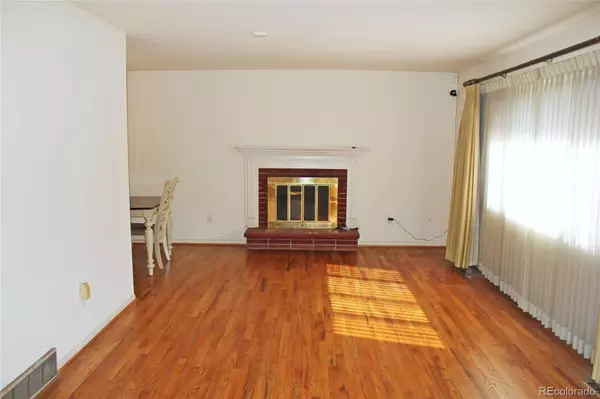$445,000
$435,000
2.3%For more information regarding the value of a property, please contact us for a free consultation.
683 Dawson ST Aurora, CO 80011
3 Beds
2 Baths
1,991 SqFt
Key Details
Sold Price $445,000
Property Type Single Family Home
Sub Type Single Family Residence
Listing Status Sold
Purchase Type For Sale
Square Footage 1,991 sqft
Price per Sqft $223
Subdivision Chamber Heights
MLS Listing ID 9522358
Sold Date 05/23/22
Bedrooms 3
Full Baths 1
Half Baths 1
HOA Y/N No
Originating Board recolorado
Year Built 1962
Annual Tax Amount $2,417
Tax Year 2021
Lot Size 9,583 Sqft
Acres 0.22
Property Description
This wonderful tri-level home with a finished basement is waiting for you to make it your own! Step through the front door onto the lovely hardwood floors and relax by the fireplace in the living room. Share a meal in the dining room after cooking in the comfortable kitchen. Have a game night in the finished basement or head upstairs to the three bedrooms with hardwood floors under the carpet and new windows. Relax on the covered patio and enjoy the spacious yard with mountain views. This home also has a great location close to schools, shopping, the Aurora Medical Center, Buckley Air Force Base and more! Additional paved parking includes space for cars, RV or boat.
Location
State CO
County Arapahoe
Rooms
Basement Finished
Interior
Heating Forced Air
Cooling Evaporative Cooling
Flooring Carpet, Wood
Fireplaces Number 1
Fireplaces Type Electric
Fireplace Y
Appliance Dishwasher, Dryer, Oven, Range, Refrigerator, Washer
Laundry In Unit
Exterior
Garage Spaces 1.0
Fence Full
Utilities Available Electricity Connected, Natural Gas Connected
View Mountain(s)
Roof Type Composition
Total Parking Spaces 2
Garage Yes
Building
Story Tri-Level
Sewer Public Sewer
Water Public
Level or Stories Tri-Level
Structure Type Brick, Frame
Schools
Elementary Schools Elkhart
Middle Schools East
High Schools Hinkley
School District Adams-Arapahoe 28J
Others
Senior Community No
Ownership Estate
Acceptable Financing Cash, Conventional, VA Loan
Listing Terms Cash, Conventional, VA Loan
Special Listing Condition None
Pets Description Cats OK, Dogs OK
Read Less
Want to know what your home might be worth? Contact us for a FREE valuation!

Our team is ready to help you sell your home for the highest possible price ASAP

© 2024 METROLIST, INC., DBA RECOLORADO® – All Rights Reserved
6455 S. Yosemite St., Suite 500 Greenwood Village, CO 80111 USA
Bought with Keller Williams Preferred Realty






