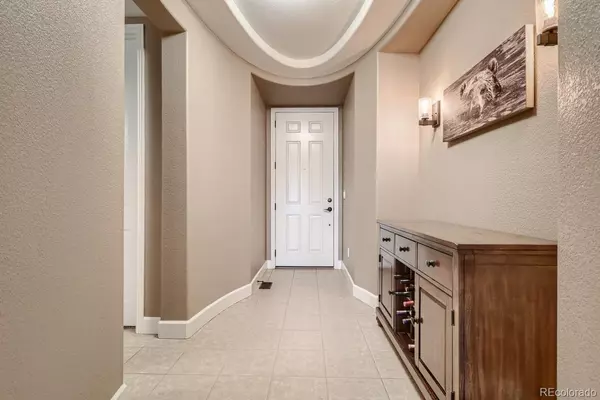$1,300,000
$1,200,000
8.3%For more information regarding the value of a property, please contact us for a free consultation.
4479 Valleybrook DR Highlands Ranch, CO 80130
5 Beds
5 Baths
4,612 SqFt
Key Details
Sold Price $1,300,000
Property Type Single Family Home
Sub Type Single Family Residence
Listing Status Sold
Purchase Type For Sale
Square Footage 4,612 sqft
Price per Sqft $281
Subdivision The Hearth
MLS Listing ID 4308641
Sold Date 05/06/22
Bedrooms 5
Full Baths 3
Three Quarter Bath 2
Condo Fees $157
HOA Fees $52/qua
HOA Y/N Yes
Abv Grd Liv Area 3,641
Originating Board recolorado
Year Built 2007
Annual Tax Amount $4,913
Tax Year 2021
Acres 0.11
Property Description
You must see this one! The ultimate work-from-home / play-from-home setup. This home is the Shea Hawthorne model in the highly desired Hearth neighborhood. Great curb appeal only a few houses down from Paintbrush Park, Southridge Rec Center, and access to the extensive Highlands Ranch trail system. This spacious home has features galore including southern exposure in front, tons of light from the massive windows and high ceilings. The main floor has a large family room with tons of light and views of the open space, custom kitchen with stainless appliances and chiseled granite island, coffee bar with built-in dual temp wine chiller, formal dining room, and an office/ mother-in-law suite with full bath. The 2nd level features a massive master suite with 5-piece master bath with huge upgraded walk-in tile shower and custom master closet with built-ins. This level also features a loft sitting area, another full bathroom and three additional bedrooms including a guest suite with its own bathroom. The 3rd level bonus room (office) is great as an additional spacious office, playroom or exercise area. The finished walkout basement adds a movie room, family room, bar area, bathroom including custom walk-in travertine shower, and an additional bedroom. The basement features include custom stonework, additional fireplace, custom hidden wine rack door, built-in surround sound, wet bar with live edge walnut top, Viking wine cooler and two Viking beverage coolers. Tons of storage in three separate storage areas in the basement and the 3-car garage. Brand new custom deck and patio entertaining area backing to open space. The outdoor area features new high-end Trex decking, custom railings and Trex underdeck water system so rain or snow on the deck does not pass through to the patio. The patio features pine ceiling, outdoor ceiling fans and integrated stair and ceiling lighting package. Built-in outdoor speakers on both the deck and walk-out patio simplify your entertaining.
Location
State CO
County Douglas
Zoning PDU
Rooms
Basement Finished, Full, Walk-Out Access
Interior
Heating Forced Air, Natural Gas
Cooling Central Air
Fireplace N
Appliance Bar Fridge, Dishwasher, Double Oven, Microwave, Wine Cooler
Exterior
Garage Spaces 3.0
Roof Type Composition
Total Parking Spaces 3
Garage Yes
Building
Sewer Public Sewer
Level or Stories Two
Structure Type Frame, Stucco
Schools
Elementary Schools Wildcat Mountain
Middle Schools Rocky Heights
High Schools Rock Canyon
School District Douglas Re-1
Others
Senior Community No
Ownership Individual
Acceptable Financing Cash, Conventional, FHA, VA Loan
Listing Terms Cash, Conventional, FHA, VA Loan
Special Listing Condition None
Read Less
Want to know what your home might be worth? Contact us for a FREE valuation!

Our team is ready to help you sell your home for the highest possible price ASAP

© 2025 METROLIST, INC., DBA RECOLORADO® – All Rights Reserved
6455 S. Yosemite St., Suite 500 Greenwood Village, CO 80111 USA
Bought with MB Donthula Realty Inc





