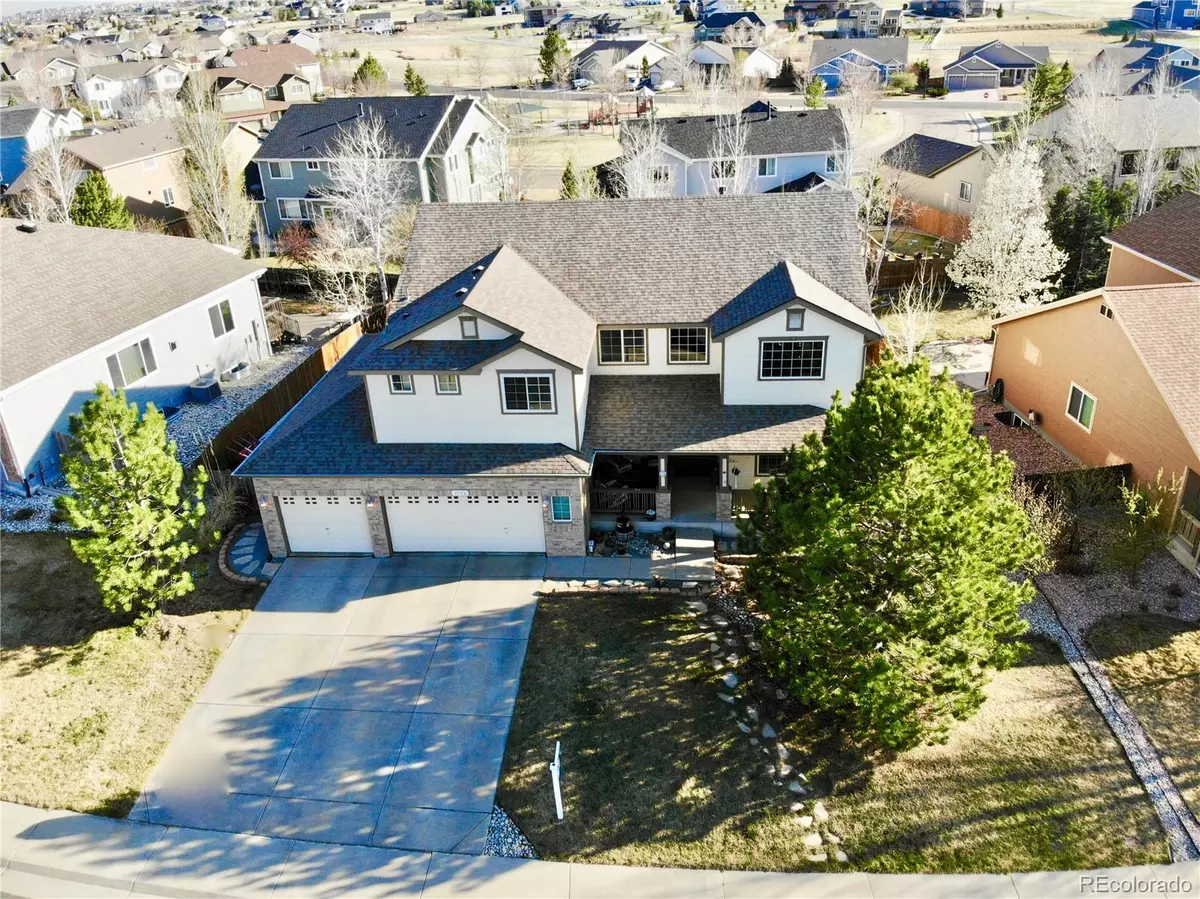$836,500
$849,000
1.5%For more information regarding the value of a property, please contact us for a free consultation.
1726 Parkdale CIR Erie, CO 80516
4 Beds
4 Baths
3,282 SqFt
Key Details
Sold Price $836,500
Property Type Single Family Home
Sub Type Single Family Residence
Listing Status Sold
Purchase Type For Sale
Square Footage 3,282 sqft
Price per Sqft $254
Subdivision Vista Pointe - Msi 303-420-4433
MLS Listing ID 6375574
Sold Date 06/24/22
Bedrooms 4
Full Baths 3
Half Baths 1
Condo Fees $59
HOA Fees $59/mo
HOA Y/N Yes
Abv Grd Liv Area 3,282
Originating Board recolorado
Year Built 2004
Annual Tax Amount $4,284
Tax Year 2021
Acres 0.23
Property Description
Welcome home to the beautiful Town of Erie, WELD COUNTY! This gorgeous home offers 4 bedrooms, 4 baths, plus a huge office with dual fireplace! Entertain in the open eat-in kitchen with a double oven and large island, or on the back deck with tons of room for seating! You will be right at home in the family room with surround sound on the main level, or the additional bonus living room upstairs. There is even room to grow in the unfinished basement, just waiting for your finishes! THE SOLAR PANELS ARE OWNED AND INCLUDED, meaning very low electricity bills! Sprinkler system front and back, low HOA, close to parks, shopping, restaurants, all with such pretty mountain views! NEW PRICE TO HELP WITH ANY REMODELS AND UPDATES YOU WISH FOR!
Location
State CO
County Weld
Zoning SFR
Rooms
Basement Partial, Unfinished
Interior
Interior Features Ceiling Fan(s), Eat-in Kitchen, Five Piece Bath, High Ceilings, Jack & Jill Bathroom, Open Floorplan, Pantry, Primary Suite, Smoke Free, Sound System, Vaulted Ceiling(s)
Heating Active Solar, Forced Air
Cooling Central Air
Flooring Carpet, Wood
Fireplaces Number 2
Fireplaces Type Family Room, Gas
Fireplace Y
Appliance Cooktop, Dishwasher, Disposal, Double Oven, Microwave, Refrigerator
Exterior
Parking Features Concrete, Dry Walled, Exterior Access Door, Finished, Tandem
Garage Spaces 4.0
View Mountain(s)
Roof Type Composition
Total Parking Spaces 4
Garage Yes
Building
Lot Description Landscaped, Master Planned, Sprinklers In Front, Sprinklers In Rear
Sewer Public Sewer
Water Public
Level or Stories Two
Structure Type Frame
Schools
Elementary Schools Highlands
Middle Schools Soaring Heights
High Schools Erie
School District St. Vrain Valley Re-1J
Others
Senior Community No
Ownership Individual
Acceptable Financing Cash, Conventional, FHA
Listing Terms Cash, Conventional, FHA
Special Listing Condition None
Read Less
Want to know what your home might be worth? Contact us for a FREE valuation!

Our team is ready to help you sell your home for the highest possible price ASAP

© 2024 METROLIST, INC., DBA RECOLORADO® – All Rights Reserved
6455 S. Yosemite St., Suite 500 Greenwood Village, CO 80111 USA
Bought with Keller Williams Realty Success





