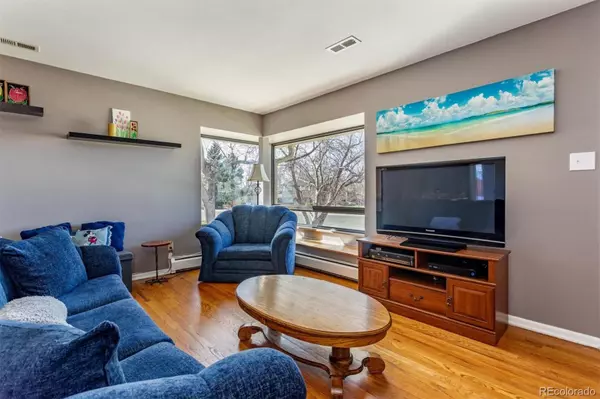$680,000
$685,000
0.7%For more information regarding the value of a property, please contact us for a free consultation.
3560 E Orchard RD Centennial, CO 80121
5 Beds
3 Baths
2,319 SqFt
Key Details
Sold Price $680,000
Property Type Single Family Home
Sub Type Single Family Residence
Listing Status Sold
Purchase Type For Sale
Square Footage 2,319 sqft
Price per Sqft $293
Subdivision Cherry Hills Manor
MLS Listing ID 5611602
Sold Date 05/20/22
Style Traditional
Bedrooms 5
Full Baths 1
Three Quarter Bath 2
HOA Y/N No
Originating Board recolorado
Year Built 1966
Annual Tax Amount $3,815
Tax Year 2021
Lot Size 8,712 Sqft
Acres 0.2
Property Description
THIS BEAUTIFUL HOME is located in the highly desirable Cherry Hills Manor! This home has been updated with the following: newer windows, patio door, window wells and covers and Leaf Guard gutter system. When you walk in, you'll be greeted by a large living/family room and original hardwood flooring throughout. The kitchen, living and dining area is flooded with natural light and great energy which opens to the beautiful, recently renovated private backyard, including cement edging throughout. In this slice of heaven, you will be able to see tons of stars while relaxing on your expansive redwood deck in your backyard with newer trees and a large, newer Tuff Shed. The garage also had a makeover last year, including drywall, updated flooring, doors, and cabinets, truly a hidden treasure in this home.
There are 3 bedrooms and 2 baths on the main level and two non-conforming bedrooms in the basement! One of these bedrooms is currently being used as an office, but the opportunities for this space and the larger space outside of this area are endless. But wait...there's more, this home is within walking distance to the Highline Canal and very close proximity to Trader Joes, Starbucks, TJ Maxx/Home Goods, Sierra, ACE Hardwar, and Pancake House. Just a hop skip and a jump from wherever you want to be...but you'll never want to leave this little slice of paradise. Set your showing today!
Location
State CO
County Arapahoe
Rooms
Basement Cellar, Finished, Full
Main Level Bedrooms 3
Interior
Interior Features Ceiling Fan(s), Eat-in Kitchen, Granite Counters, Smoke Free, Tile Counters
Heating Baseboard
Cooling Attic Fan, Central Air
Flooring Carpet, Laminate, Tile, Wood
Fireplaces Number 1
Fireplaces Type Basement
Fireplace Y
Appliance Dishwasher, Disposal, Dryer, Microwave, Refrigerator, Self Cleaning Oven, Washer
Laundry In Unit
Exterior
Garage Exterior Access Door, Finished, Floor Coating, Heated Garage, Insulated Garage, Storage
Garage Spaces 1.0
Fence Full
Utilities Available Cable Available, Electricity Connected, Internet Access (Wired), Natural Gas Connected, Phone Connected
Roof Type Composition
Parking Type Exterior Access Door, Finished, Floor Coating, Heated Garage, Insulated Garage, Storage
Total Parking Spaces 1
Garage Yes
Building
Lot Description Landscaped, Sprinklers In Front, Sprinklers In Rear
Story One
Sewer Public Sewer
Water Public
Level or Stories One
Structure Type Brick, Frame
Schools
Elementary Schools Peabody
Middle Schools Newton
High Schools Littleton
School District Littleton 6
Others
Senior Community No
Ownership Individual
Acceptable Financing Cash, Conventional, VA Loan
Listing Terms Cash, Conventional, VA Loan
Special Listing Condition None
Read Less
Want to know what your home might be worth? Contact us for a FREE valuation!

Our team is ready to help you sell your home for the highest possible price ASAP

© 2024 METROLIST, INC., DBA RECOLORADO® – All Rights Reserved
6455 S. Yosemite St., Suite 500 Greenwood Village, CO 80111 USA
Bought with MidMod Colorado






