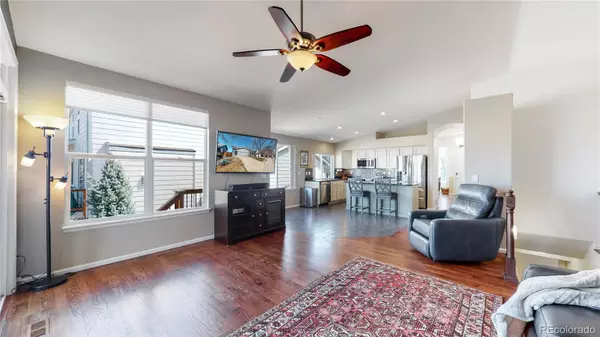$770,000
$750,000
2.7%For more information regarding the value of a property, please contact us for a free consultation.
6839 Lionshead Pkwy Littleton, CO 80124
4 Beds
3 Baths
3,251 SqFt
Key Details
Sold Price $770,000
Property Type Single Family Home
Sub Type Single Family Residence
Listing Status Sold
Purchase Type For Sale
Square Footage 3,251 sqft
Price per Sqft $236
Subdivision Wildcat Ridge
MLS Listing ID 3100982
Sold Date 05/04/22
Style Traditional
Bedrooms 4
Full Baths 2
Three Quarter Bath 1
Condo Fees $215
HOA Fees $71/qua
HOA Y/N Yes
Originating Board recolorado
Year Built 1998
Annual Tax Amount $4,186
Tax Year 2021
Lot Size 6,534 Sqft
Acres 0.15
Property Description
Located in the desirable Wildcat Ridge neighborhood in Littleton/Lone Tree, this ranch home offers you a feeling of having your own retreat while still being close to amenities! Gleaming hardwood flooring throughout the main level and an open floor plan welcome you home. Formal dining room w/ chandelier and living room at the front of the home provide lots of natural light through large bay windows. Beautifully updated kitchen is complete w/ tile flooring, slab granite countertops, stainless steel appliances, under cabinet lighting, vaulted ceiling, & a large center island w/ slab granite countertop & barstool seating. The family room offers hardwood flooring, vaulted ceiling, & glass sliding door access to the oversized composite deck where you can enjoy the beautiful & peaceful view of open space & the front range, & fireworks in the summer! Main level primary suite feels open & spacious w/ vaulted ceilings, large walk-in closet, windows w/ views of the front range, & en suite five piece bathroom that includes soaking tub & walk in shower w/ glass doors & tile surround. Work from home in the main level office/4th bedroom with glass French door entry, window and closet. The lower level of this home provides plenty of space for entertaining with included pool table and accessories, wet bar with stunning glass shelving and cabinetry, barstool seating, and 2nd family room/entertainment room with gas log fireplace. Spacious bedroom with walk-in closet and 3/4 bath with tile steam shower & sauna round out the lower level of this home. Enjoy watching Colorado sunsets over the Rocky Mountains from the backyard on either the flagstone patio below or deck above. Close to hiking/walking trails that traverse throughout the neighborhood and Bluffs Regional Park Trail open space. Short distance to the Wildcat Ridge playground and pool! View the 3D walkthrough tour here --> https://my.matterport.com/show/?m=xYZ1wyTRciM and the virtual tour here --> https://vimeo.com/697188744
Location
State CO
County Douglas
Zoning PDU
Rooms
Basement Daylight, Full, Walk-Out Access
Main Level Bedrooms 3
Interior
Interior Features Built-in Features, Ceiling Fan(s), Eat-in Kitchen, Five Piece Bath, Granite Counters, High Ceilings, Kitchen Island, Open Floorplan, Primary Suite, Radon Mitigation System, Sauna
Heating Forced Air, Natural Gas
Cooling Central Air
Flooring Carpet, Tile, Wood
Fireplaces Number 1
Fireplaces Type Basement, Family Room, Gas, Gas Log
Fireplace Y
Appliance Dishwasher, Disposal, Double Oven, Dryer, Gas Water Heater, Microwave, Range, Refrigerator, Self Cleaning Oven, Washer, Wine Cooler
Exterior
Exterior Feature Garden, Private Yard, Rain Gutters
Garage Concrete, Oversized
Garage Spaces 2.0
Fence Partial
Utilities Available Cable Available, Electricity Connected, Natural Gas Available, Natural Gas Connected
View City, Meadow, Mountain(s)
Roof Type Composition
Parking Type Concrete, Oversized
Total Parking Spaces 2
Garage Yes
Building
Lot Description Greenbelt, Landscaped, Open Space, Sprinklers In Front, Sprinklers In Rear
Story One
Sewer Public Sewer
Water Public
Level or Stories One
Structure Type Frame, Stone, Wood Siding
Schools
Elementary Schools Wildcat Mountain
Middle Schools Rocky Heights
High Schools Rock Canyon
School District Douglas Re-1
Others
Senior Community No
Ownership Corporation/Trust
Acceptable Financing Cash, Conventional, FHA, Jumbo, VA Loan
Listing Terms Cash, Conventional, FHA, Jumbo, VA Loan
Special Listing Condition None
Read Less
Want to know what your home might be worth? Contact us for a FREE valuation!

Our team is ready to help you sell your home for the highest possible price ASAP

© 2024 METROLIST, INC., DBA RECOLORADO® – All Rights Reserved
6455 S. Yosemite St., Suite 500 Greenwood Village, CO 80111 USA
Bought with Your Castle Real Estate Inc






