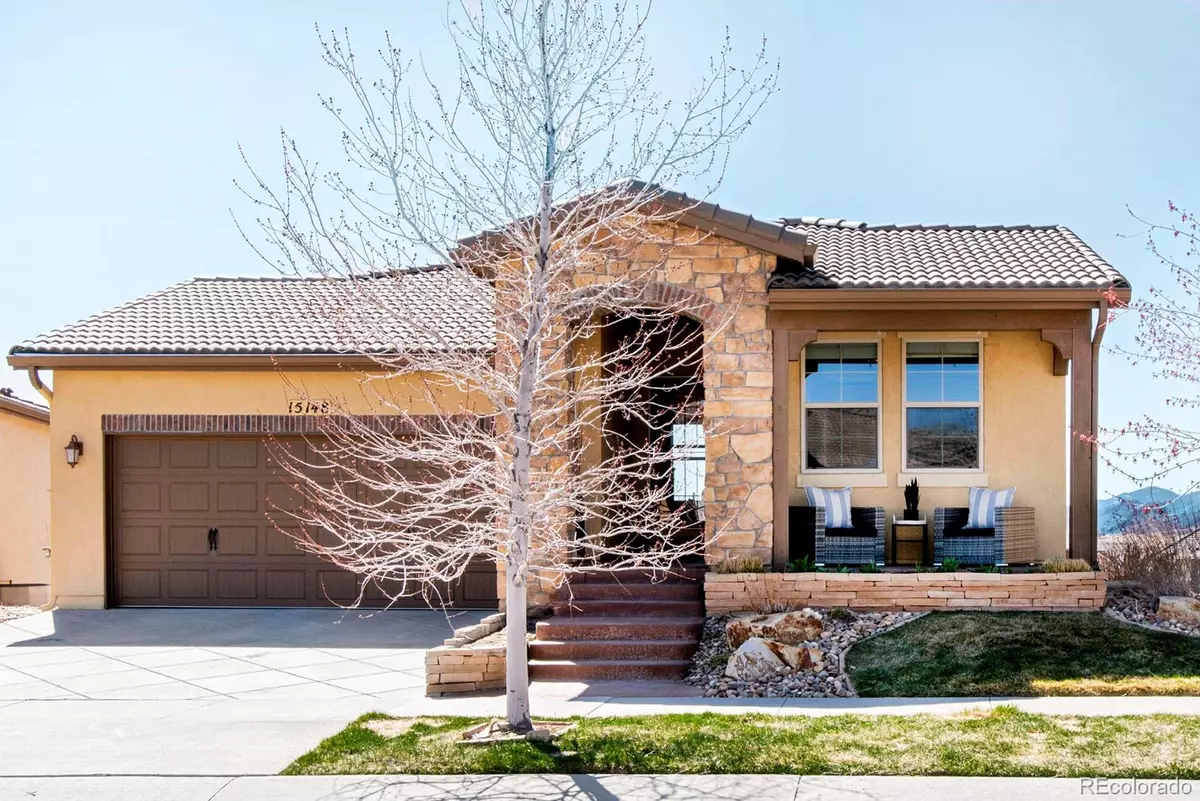$1,155,000
$950,000
21.6%For more information regarding the value of a property, please contact us for a free consultation.
15148 W Harvard AVE Lakewood, CO 80228
3 Beds
3 Baths
2,276 SqFt
Key Details
Sold Price $1,155,000
Property Type Single Family Home
Sub Type Single Family Residence
Listing Status Sold
Purchase Type For Sale
Square Footage 2,276 sqft
Price per Sqft $507
Subdivision Solterra
MLS Listing ID 2824196
Sold Date 05/06/22
Style Spanish
Bedrooms 3
Full Baths 2
Three Quarter Bath 1
Condo Fees $131
HOA Fees $131/mo
HOA Y/N Yes
Originating Board recolorado
Year Built 2014
Annual Tax Amount $6,639
Tax Year 2020
Lot Size 5,662 Sqft
Acres 0.13
Property Description
Majestic mountain views craft a stunning setting in this radiant Solterra residence w/ ample outdoor connectivity. Enjoy sipping morning coffee on a welcoming front patio while overlooking a quaint front yard. Further inside, an open and airy floorplan beams w/ abundant natural light from wide windows. A spacious living room is grounded by a statement fireplace providing warmth and ambiance to any gathering. Stainless steel appliances and a vast center island adorn a kitchen complete w/ a bright dining area. Sliding glass doors open to reveal an expansive covered deck — the perfect space to enjoy dining al fresco. Retreat to a main-floor primary suite to revel in ultimate relaxation in an en-suite bathroom w/ a walk-in shower. Enjoy spending afternoons lounging on the outdoor patio or exploring nearby nature trails. An oversized two-car garage is an added convenience.
Location
State CO
County Jefferson
Zoning RES
Rooms
Basement Exterior Entry, Finished, Full, Interior Entry, Walk-Out Access
Main Level Bedrooms 2
Interior
Interior Features Ceiling Fan(s), Eat-in Kitchen, Entrance Foyer, Kitchen Island, Open Floorplan, Pantry, Primary Suite, Walk-In Closet(s)
Heating Forced Air, Natural Gas
Cooling Central Air
Flooring Carpet, Tile, Wood
Fireplaces Number 1
Fireplaces Type Family Room, Gas Log
Fireplace Y
Appliance Dishwasher, Dryer, Microwave, Range, Range Hood, Refrigerator, Washer
Laundry In Unit
Exterior
Exterior Feature Balcony, Rain Gutters
Garage Concrete
Garage Spaces 2.0
Fence Partial
Utilities Available Cable Available, Electricity Connected, Natural Gas Connected, Phone Available
View Mountain(s)
Roof Type Spanish Tile
Parking Type Concrete
Total Parking Spaces 2
Garage Yes
Building
Lot Description Foothills, Landscaped
Story One
Sewer Public Sewer
Water Public
Level or Stories One
Structure Type Frame, Stone, Stucco
Schools
Elementary Schools Rooney Ranch
Middle Schools Dunstan
High Schools Green Mountain
School District Jefferson County R-1
Others
Senior Community No
Ownership Individual
Acceptable Financing Cash, Conventional, Other
Listing Terms Cash, Conventional, Other
Special Listing Condition None
Read Less
Want to know what your home might be worth? Contact us for a FREE valuation!

Our team is ready to help you sell your home for the highest possible price ASAP

© 2024 METROLIST, INC., DBA RECOLORADO® – All Rights Reserved
6455 S. Yosemite St., Suite 500 Greenwood Village, CO 80111 USA
Bought with Porchlight Real Estate Group






