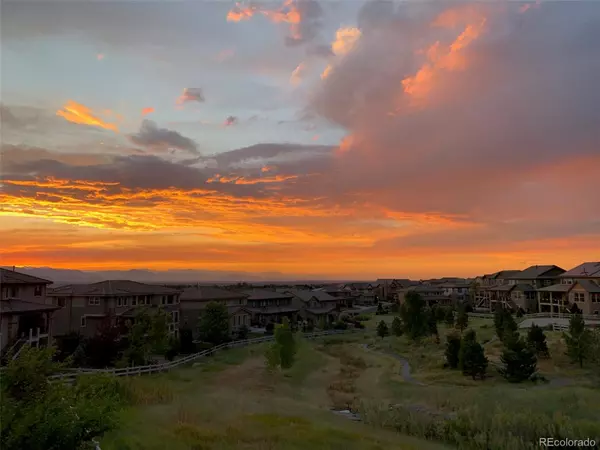$1,800,000
$2,000,000
10.0%For more information regarding the value of a property, please contact us for a free consultation.
10786 Manorstone DR Highlands Ranch, CO 80126
5 Beds
6 Baths
4,588 SqFt
Key Details
Sold Price $1,800,000
Property Type Single Family Home
Sub Type Single Family Residence
Listing Status Sold
Purchase Type For Sale
Square Footage 4,588 sqft
Price per Sqft $392
Subdivision Backcountry
MLS Listing ID 6749626
Sold Date 05/12/22
Style Mountain Contemporary
Bedrooms 5
Full Baths 4
Half Baths 1
Three Quarter Bath 1
Condo Fees $155
HOA Fees $51/qua
HOA Y/N Yes
Abv Grd Liv Area 3,668
Originating Board recolorado
Year Built 2014
Annual Tax Amount $7,218
Tax Year 2021
Acres 0.19
Property Description
BUYER'S FINANCING FELL THROUGH, THEIR LOSS IS YOUR GAIN!
You don't want to miss this stunning home in BackCountry with mountain views, a finished walk-out basement, and custom touches throughout. This quintessential Colorado mountain-style home is just what you've been looking for. From the warm, solid hardwood floors, to the grand entertaining kitchen adjacent to the great room with a soaring 20' ceiling, to the 4 car garage, and low-maintenance yard you will instantly feel at home here. The lower patio area is adorned with a cozy fireplace, relaxing hot tub, built-in fire pit, and bubbling water feature that will draw you out night after night. The upper deck gives you views of the Rocky Mountains, and amazing Colorado sunsets and overlooks an open space area where you can jump on a trail and head to the Sundial House. The award-winning Sundial House features Pikes Pub for libations and meeting up with friends, a well-equipped fitness center, meeting rooms, massage rooms, and a wrap-around deck to take in even more views! On either side of the Sundial House are the BackCountry community pools and amphitheater where you can catch a movie, a concert, or even just a frisbee.
Location
State CO
County Douglas
Rooms
Basement Finished, Sump Pump, Walk-Out Access
Interior
Interior Features Eat-in Kitchen, Entrance Foyer, Five Piece Bath, Granite Counters, High Ceilings, High Speed Internet, Kitchen Island, Open Floorplan, Pantry, Primary Suite, Radon Mitigation System, Smoke Free, Hot Tub, Utility Sink, Vaulted Ceiling(s), Walk-In Closet(s), Wet Bar
Heating Forced Air
Cooling Central Air
Flooring Carpet, Tile, Wood
Fireplaces Number 5
Fireplaces Type Basement, Electric, Family Room, Gas, Gas Log, Outside, Primary Bedroom
Fireplace Y
Appliance Cooktop, Dishwasher, Disposal, Double Oven, Humidifier, Microwave, Oven, Refrigerator, Self Cleaning Oven, Sump Pump
Exterior
Exterior Feature Balcony, Dog Run, Fire Pit, Spa/Hot Tub, Water Feature
Parking Features Concrete, Dry Walled, Electric Vehicle Charging Station(s), Finished, Floor Coating, Insulated Garage, Lighted, Oversized, Tandem
Garage Spaces 4.0
Fence Full
Utilities Available Cable Available, Electricity Connected, Internet Access (Wired), Natural Gas Connected, Phone Available
View City, Mountain(s)
Roof Type Cement Shake
Total Parking Spaces 4
Garage Yes
Building
Lot Description Landscaped, Level, Open Space, Sprinklers In Front, Sprinklers In Rear
Foundation Slab
Sewer Public Sewer
Water Public
Level or Stories Two
Structure Type Stone, Stucco
Schools
Elementary Schools Stone Mountain
Middle Schools Ranch View
High Schools Thunderridge
School District Douglas Re-1
Others
Senior Community No
Ownership Individual
Acceptable Financing Cash, Conventional, Jumbo
Listing Terms Cash, Conventional, Jumbo
Special Listing Condition None
Pets Allowed Cats OK, Dogs OK, Number Limit
Read Less
Want to know what your home might be worth? Contact us for a FREE valuation!

Our team is ready to help you sell your home for the highest possible price ASAP

© 2025 METROLIST, INC., DBA RECOLORADO® – All Rights Reserved
6455 S. Yosemite St., Suite 500 Greenwood Village, CO 80111 USA
Bought with Shorewood Real Estate SOCO





