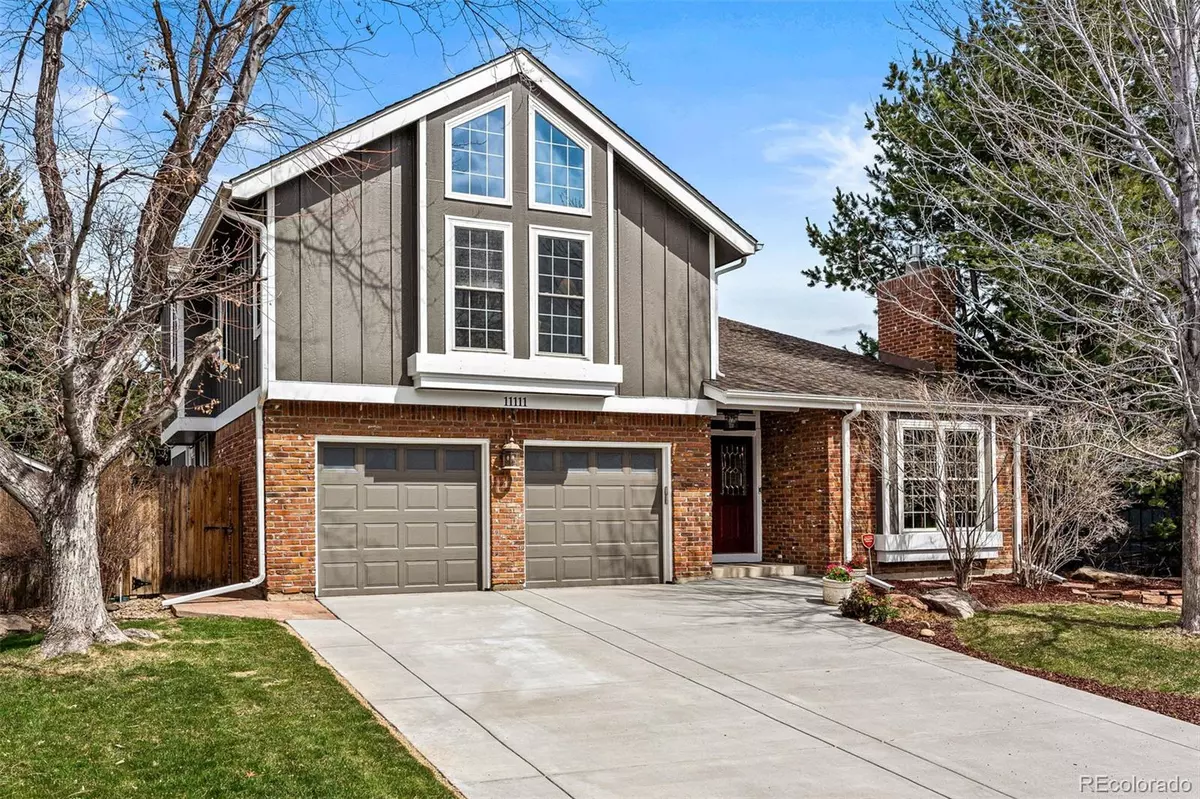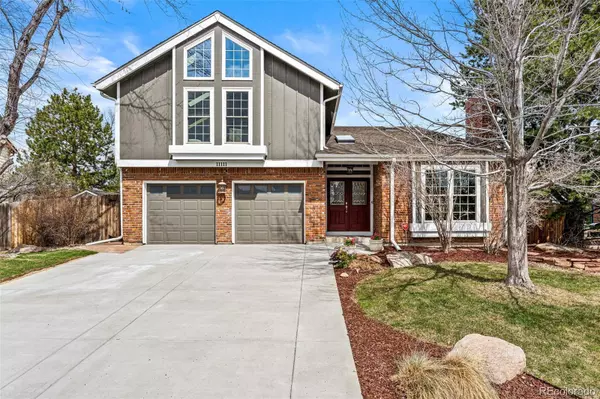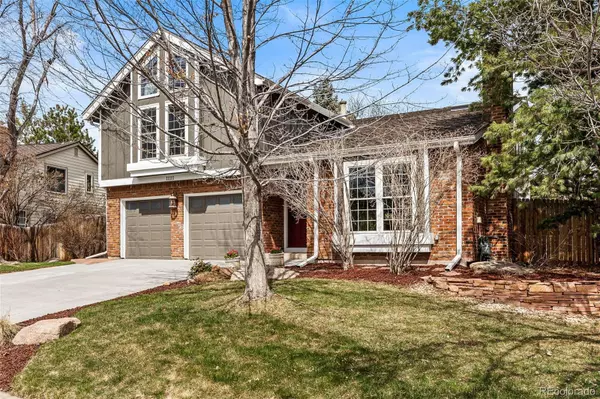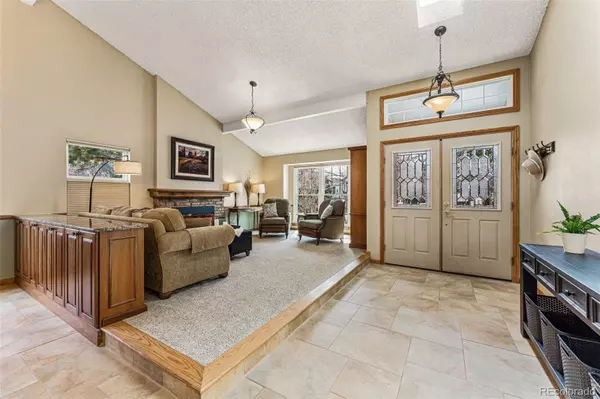$1,012,000
$835,000
21.2%For more information regarding the value of a property, please contact us for a free consultation.
11111 Main Range TRL Littleton, CO 80127
6 Beds
4 Baths
3,636 SqFt
Key Details
Sold Price $1,012,000
Property Type Single Family Home
Sub Type Single Family Residence
Listing Status Sold
Purchase Type For Sale
Square Footage 3,636 sqft
Price per Sqft $278
Subdivision Ken Caryl Ranch
MLS Listing ID 9966974
Sold Date 05/02/22
Style Traditional
Bedrooms 6
Full Baths 2
Half Baths 1
Three Quarter Bath 1
Condo Fees $60
HOA Fees $60/mo
HOA Y/N Yes
Originating Board recolorado
Year Built 1985
Annual Tax Amount $4,096
Tax Year 2020
Lot Size 9,583 Sqft
Acres 0.22
Property Description
WOW! Amazing south-facing spacious house with open floor plan on a spectacular greenbelt lot in sought-after Ken Caryl Ranch. Lovingly maintained and updated by original owners with upgrades everywhere! The main level living room and family room both have cozy gas fireplaces and custom stone surrounds, and vaulted ceilings in the living room and formal dining room add a sense of grandeur. The kitchen is a chef’s dream with high-end Crystal cabinets (42” uppers), oversized pantry, soft close cabinet drawers and doors, quartz counters, quartz kitchen table with wrought iron base, stainless steel appliances including a double oven, instant hot water dispenser, and heated tile flooring! Large windows look out on the stamped concrete patio with a huge 24'x14' commercial-grade power awning. The patio opens onto the large, flat back yard which overlooks a giant park-like greenbelt area! The laundry room includes large capacity LG front load washer/dryer with storage pedestals. Upstairs there are five generous bedrooms - one is non-conforming and is perfect for a home office. The oversized primary bedroom features skylights, a walk-in closet, plus a second closet the full length of the room! The primary en-suite and shared hall bath both have skylights, heated tile flooring, and double vanities. Other upgrades include LED lighting throughout, updated plumbing fixtures, and tankless water heater. The basement includes an open rec room and kitchenette with a full-size refrigerator and upright freezer, and a large bedroom with private bath. Exterior upgrades include impact-resistant roof, newer gutters, new driveway, and recent exterior paint. Nearby Ranch House features a swimming pool, tennis courts, and disc golf course. Additional Ken Caryl amenities include miles of PRIVATE hiking and biking trails, equestrian center, etc. All this in the best location nestled up against the foothills with easy access to C-470, the mountains, and Chatfield Reservoir. An absolute MUST SEE!
Location
State CO
County Jefferson
Zoning P-D
Rooms
Basement Partial
Interior
Interior Features Ceiling Fan(s), Eat-in Kitchen, Entrance Foyer, Five Piece Bath, High Speed Internet, Kitchen Island, Open Floorplan, Pantry, Primary Suite, Quartz Counters, Vaulted Ceiling(s), Walk-In Closet(s)
Heating Forced Air, Natural Gas
Cooling Attic Fan, Evaporative Cooling
Flooring Carpet, Tile, Wood
Fireplaces Number 2
Fireplaces Type Family Room, Living Room
Fireplace Y
Appliance Convection Oven, Dishwasher, Disposal, Double Oven, Dryer, Freezer, Microwave, Oven, Range, Range Hood, Self Cleaning Oven, Tankless Water Heater, Washer
Exterior
Exterior Feature Garden, Private Yard
Garage Spaces 2.0
Fence Full
Utilities Available Cable Available, Electricity Connected, Natural Gas Available
Roof Type Composition
Total Parking Spaces 2
Garage Yes
Building
Lot Description Greenbelt, Level, Open Space, Sprinklers In Front, Sprinklers In Rear
Story Two
Foundation Slab
Sewer Public Sewer
Water Public
Level or Stories Two
Structure Type Frame, Wood Siding
Schools
Elementary Schools Shaffer
Middle Schools Falcon Bluffs
High Schools Chatfield
School District Jefferson County R-1
Others
Senior Community No
Ownership Individual
Acceptable Financing Cash, Conventional, FHA, Jumbo, VA Loan
Listing Terms Cash, Conventional, FHA, Jumbo, VA Loan
Special Listing Condition None
Read Less
Want to know what your home might be worth? Contact us for a FREE valuation!

Our team is ready to help you sell your home for the highest possible price ASAP

© 2024 METROLIST, INC., DBA RECOLORADO® – All Rights Reserved
6455 S. Yosemite St., Suite 500 Greenwood Village, CO 80111 USA
Bought with Resident Realty North Metro LLC






