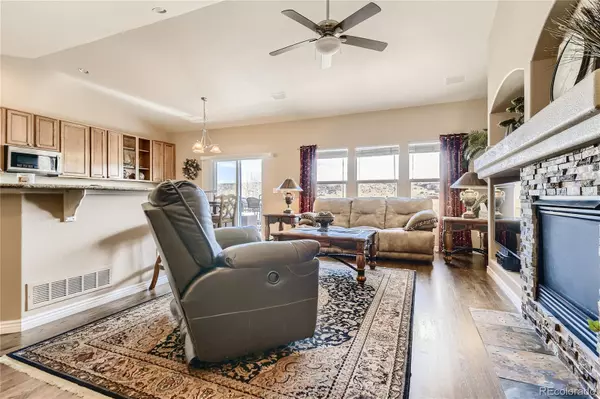$818,000
$819,000
0.1%For more information regarding the value of a property, please contact us for a free consultation.
5350 Clearbrooke CT Castle Rock, CO 80104
5 Beds
3 Baths
3,531 SqFt
Key Details
Sold Price $818,000
Property Type Single Family Home
Sub Type Single Family Residence
Listing Status Sold
Purchase Type For Sale
Square Footage 3,531 sqft
Price per Sqft $231
Subdivision Crystal Valley Ranch
MLS Listing ID 2529105
Sold Date 05/17/22
Bedrooms 5
Full Baths 3
Condo Fees $79
HOA Fees $79/mo
HOA Y/N Yes
Originating Board recolorado
Year Built 2008
Annual Tax Amount $4,252
Tax Year 2021
Lot Size 10,454 Sqft
Acres 0.24
Property Description
Bring highest and best offers. Better than new home with to many upgrades to mention. Upper floor has all new hardwood floors and flooring in all areas. New master toilet and countertops and sink’s in Bath rooms and refinished with upgraded tile work. Main floor totally updated 4 yrs ago. Master sweet with 5 piece bath and build in walk in closet.
New basement with no expense spared. High end soft close cabnits and high end finishes. Wait until you see the fireplace. incredible.This home has two full kitchens and appliance packages to stay with home. The walk in basement shower is a work of art. Surround sound on each floor. Seller leaving a 3 D projector with tuner for new owner to enjoy. Over 10,000.00 bonus to buyer . It’s one of the best you can buy. Great picture and sound. Upper and lower decks wired for speakers . Lower level speakers to stay with home .Enjoy two decks upper and lower. Unbelievable views. Home on a cul-de- sac .No threw traffic. Quiet neighborhood with great schools and very safe.
New exterior paint only four months old.
Owner is leaving a great Vermont Casting Gas grill for new owner to enjoy. High end grill. Never run out of propane again. It has natural gas hooked up directly. 3 car oversized garage - extra deep . Non GFI outlet in garage . great mud room with utility sink in laundry room as well. Washer and dryer to stay if buyer would like.
The club house has a great pool and fitness center ,as well as basketball, tennis court, large rec field, play area for kiddo’s.
New buyer would have the option of renting out the basement apartment for 2200-2500.00 per month. Just add a locking door to basement door and sliding door and put another washer/ dryer in mechanical room. Or, just enjoy as it is for your own family needs and enjoyment. A must see home. Seller leaving a lot of great items for new owner to enjoy as added bonus. Will go fast. Don’t wait on this one.
Furniture is negotiable as seller is downsizing.
Location
State CO
County Douglas
Rooms
Basement Crawl Space, Finished, Full, Sump Pump, Walk-Out Access
Main Level Bedrooms 3
Interior
Heating Natural Gas
Cooling Central Air
Fireplace N
Appliance Convection Oven, Cooktop, Dishwasher, Disposal, Double Oven, Dryer, Gas Water Heater, Microwave, Oven, Range, Range Hood, Refrigerator, Self Cleaning Oven, Smart Appliances, Sump Pump, Washer
Exterior
Exterior Feature Balcony, Gas Grill, Gas Valve, Lighting, Private Yard, Rain Gutters, Smart Irrigation
Garage Concrete, Oversized
Garage Spaces 3.0
Fence Full
Pool Outdoor Pool
Roof Type Composition
Parking Type Concrete, Oversized
Total Parking Spaces 3
Garage Yes
Building
Lot Description Greenbelt, Landscaped, Master Planned, Meadow, Open Space, Sloped, Sprinklers In Front, Sprinklers In Rear
Story One
Foundation Structural
Sewer Public Sewer
Water Public
Level or Stories One
Structure Type Frame, Stone
Schools
Elementary Schools South Ridge
Middle Schools Mesa
High Schools Douglas County
School District Douglas Re-1
Others
Senior Community No
Ownership Agent Owner
Acceptable Financing Cash, Conventional, VA Loan
Listing Terms Cash, Conventional, VA Loan
Special Listing Condition None
Pets Description Cats OK, Dogs OK
Read Less
Want to know what your home might be worth? Contact us for a FREE valuation!

Our team is ready to help you sell your home for the highest possible price ASAP

© 2024 METROLIST, INC., DBA RECOLORADO® – All Rights Reserved
6455 S. Yosemite St., Suite 500 Greenwood Village, CO 80111 USA
Bought with Search Colorado RE LLC






