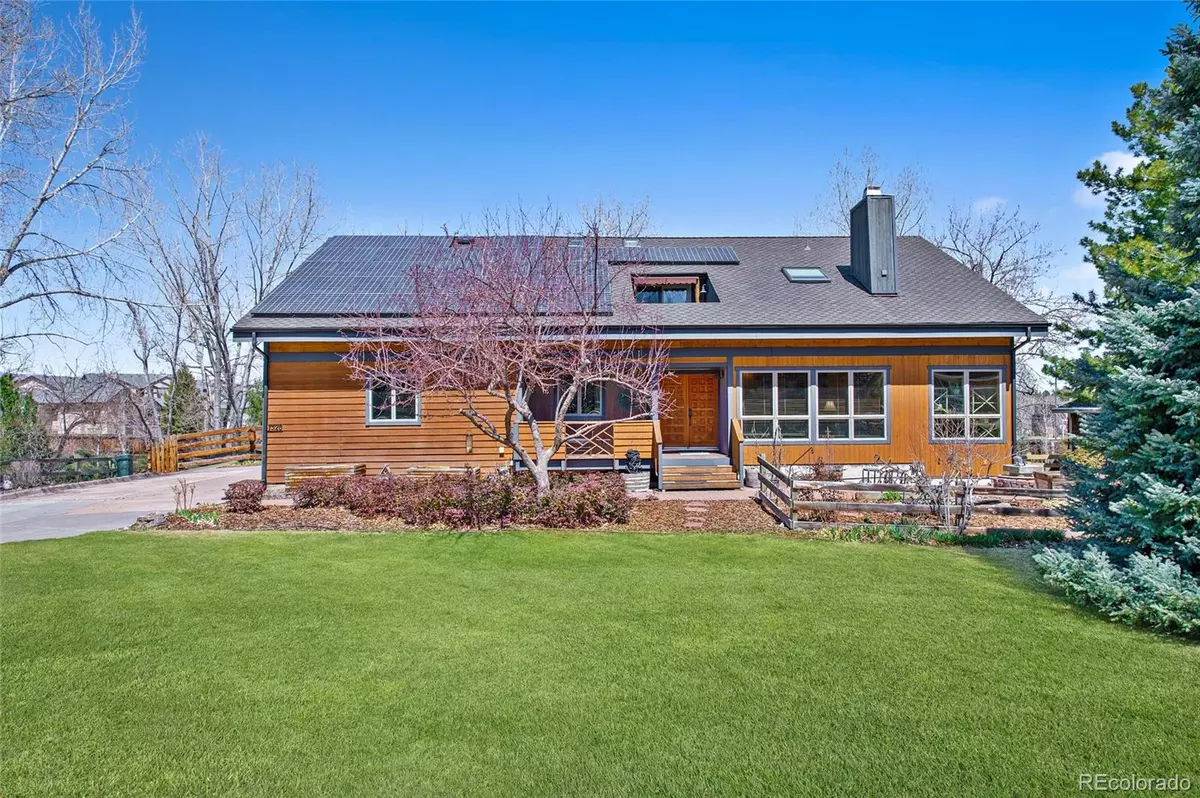$910,000
$848,000
7.3%For more information regarding the value of a property, please contact us for a free consultation.
7526 Parkview MTN Littleton, CO 80127
5 Beds
4 Baths
3,864 SqFt
Key Details
Sold Price $910,000
Property Type Single Family Home
Sub Type Single Family Residence
Listing Status Sold
Purchase Type For Sale
Square Footage 3,864 sqft
Price per Sqft $235
Subdivision Ken Caryl Plains
MLS Listing ID 4640612
Sold Date 04/29/22
Style Mountain Contemporary
Bedrooms 5
Full Baths 3
Half Baths 1
Condo Fees $60
HOA Fees $60/mo
HOA Y/N Yes
Originating Board recolorado
Year Built 1985
Annual Tax Amount $3,972
Tax Year 2020
Lot Size 0.370 Acres
Acres 0.37
Property Description
This mountain modern beauty shines at the end of a cul-de-sac on over a quarter acre private lot! You are welcomed by the front porch lined with garden beds. Once inside you are greeted by the foyer onto the hardwood flooring caring you into the gourmet kitchen complete with granite counters, gas cooktop and double ovens to name a few of its amenities. The main floor also has a sitting room with see through fireplace, a formal dining room where you can imagine a swanky dinner party, and spacious family room with wet bar and river rock fireplace. Additionally, you have a bedroom with a bathroom that makes the perfect guest suite or office. All of this with many doors leading to your covered deck spanning the back of the home, giving you ample space to enjoy the Colorado outdoors. Skylights grace the staircase upstairs to add to the properties bright feeling. You have 2 additional bedrooms with a full bathroom. One of these bedrooms shares the large 5-piece primary bathroom making it an ideal office with its on private balcony. The primary bedroom is the perfect retreat with his and her walk-in closets and yet another private balcony. Talk about indoor outdoor living! The walk out basement has a great room, an additional bedroom, half-finished bathroom, and plenty of storage room! Outside lies your own private oasis with covered patio! There is plenty of yard to play with the dog or have a summer BBQ! The home has many larger tickets items that are newer along with energy efficiency. The solar panels are all owned and NOT leased! Newer cedar siding/fascia/soffits, windows, exterior doors, decking, custom garage doors, roof, garage TEK wall system, furnace, ac, water heater and even additional insulation. Now that is a lot of large ticket items you won’t need to worry about! Your future will be bright with this as your home!
Location
State CO
County Jefferson
Zoning P-D
Rooms
Basement Finished, Full, Walk-Out Access
Main Level Bedrooms 1
Interior
Interior Features Built-in Features, Ceiling Fan(s), Entrance Foyer, Five Piece Bath, Granite Counters, High Ceilings, High Speed Internet, Primary Suite, Smoke Free, Tile Counters, Walk-In Closet(s), Wet Bar
Heating Forced Air
Cooling Air Conditioning-Room
Flooring Carpet, Tile, Wood
Fireplaces Number 2
Fireplaces Type Family Room, Living Room
Fireplace Y
Appliance Convection Oven, Cooktop, Dishwasher, Disposal, Double Oven, Refrigerator
Exterior
Exterior Feature Balcony, Garden, Private Yard
Garage Oversized
Garage Spaces 3.0
Fence Full
Roof Type Composition
Parking Type Oversized
Total Parking Spaces 3
Garage Yes
Building
Lot Description Cul-De-Sac, Foothills, Landscaped, Level, Sloped, Sprinklers In Front, Sprinklers In Rear
Story Two
Sewer Public Sewer
Water Public
Level or Stories Two
Structure Type Cedar
Schools
Elementary Schools Shaffer
Middle Schools Falcon Bluffs
High Schools Chatfield
School District Jefferson County R-1
Others
Senior Community No
Ownership Individual
Acceptable Financing Cash, Conventional, FHA, VA Loan
Listing Terms Cash, Conventional, FHA, VA Loan
Special Listing Condition None
Pets Description Yes
Read Less
Want to know what your home might be worth? Contact us for a FREE valuation!

Our team is ready to help you sell your home for the highest possible price ASAP

© 2024 METROLIST, INC., DBA RECOLORADO® – All Rights Reserved
6455 S. Yosemite St., Suite 500 Greenwood Village, CO 80111 USA
Bought with Keller Williams Realty Success






