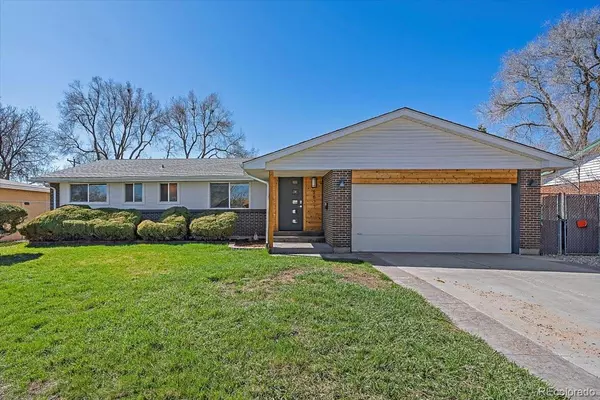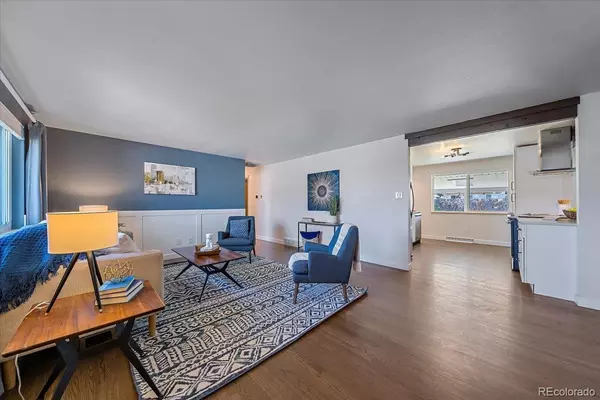$701,500
$680,000
3.2%For more information regarding the value of a property, please contact us for a free consultation.
2877 S Joslin CT Denver, CO 80227
4 Beds
3 Baths
2,371 SqFt
Key Details
Sold Price $701,500
Property Type Single Family Home
Sub Type Single Family Residence
Listing Status Sold
Purchase Type For Sale
Square Footage 2,371 sqft
Price per Sqft $295
Subdivision Bear Valley
MLS Listing ID 7856766
Sold Date 05/12/22
Style Mid-Century Modern
Bedrooms 4
Full Baths 3
HOA Y/N No
Originating Board recolorado
Year Built 1962
Annual Tax Amount $2,610
Tax Year 2021
Lot Size 9,147 Sqft
Acres 0.21
Property Description
Beautifully modernized Brick mid century ranch steps from fabulous Bear Valley Park and the Bear Creek Greenbelt. Open living, dining, and kitchen with glass doors to huge, covered patio with skylights and hot tub overlooking large, private backyard. Updated kitchen with stainless steel appliances, hooded electric range, undermount single bowl sink, and pass-through counter to dining room with wood-burning fireplace. Primary bed/bath en suite, 2 more bedrooms, and 2nd full bath on main floor. 4th bedroom, walk-in closet with built-ins, ¾ bath, family room w/ fireplace, flex space, laundry, and lots of storage in finished basement. Updated baths, 2-car garage, and newer AC. Peaceful neighborhood minutes from Hwy 285, Jeffco open space, hiking and mountain bike trails. Walk to schools and short drive to Whole Foods, Costco, King Sooper’s and South Broadway restaurants and entertainment.
Location
State CO
County Denver
Zoning S-SU-F
Rooms
Basement Finished
Main Level Bedrooms 3
Interior
Interior Features Ceiling Fan(s)
Heating Forced Air
Cooling Central Air
Flooring Carpet, Tile, Wood
Fireplaces Number 2
Fireplaces Type Basement, Dining Room
Fireplace Y
Appliance Cooktop, Dishwasher, Microwave, Oven, Range Hood, Refrigerator
Exterior
Exterior Feature Garden, Private Yard, Spa/Hot Tub
Garage Spaces 2.0
Fence Full
Roof Type Architecural Shingle
Total Parking Spaces 2
Garage Yes
Building
Lot Description Level, Sprinklers In Front, Sprinklers In Rear
Story One
Sewer Public Sewer
Water Public
Level or Stories One
Structure Type Brick, Cement Siding
Schools
Elementary Schools Traylor Academy
Middle Schools Dsst: College View
High Schools John F. Kennedy
School District Denver 1
Others
Senior Community No
Ownership Individual
Acceptable Financing 1031 Exchange, Cash, Conventional, FHA, VA Loan
Listing Terms 1031 Exchange, Cash, Conventional, FHA, VA Loan
Special Listing Condition None
Read Less
Want to know what your home might be worth? Contact us for a FREE valuation!

Our team is ready to help you sell your home for the highest possible price ASAP

© 2024 METROLIST, INC., DBA RECOLORADO® – All Rights Reserved
6455 S. Yosemite St., Suite 500 Greenwood Village, CO 80111 USA
Bought with RE/MAX Professionals






