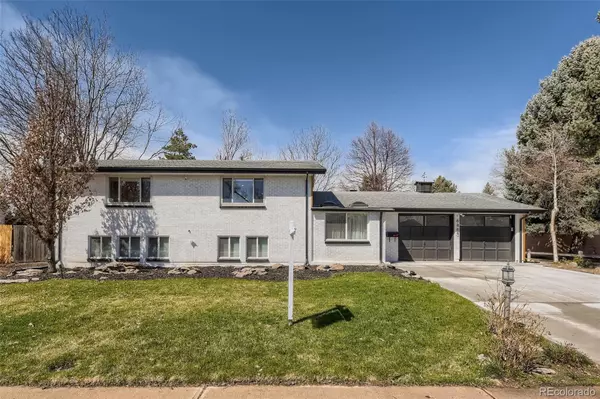$750,000
$740,000
1.4%For more information regarding the value of a property, please contact us for a free consultation.
6463 S Williams ST Littleton, CO 80121
3 Beds
3 Baths
2,016 SqFt
Key Details
Sold Price $750,000
Property Type Single Family Home
Sub Type Single Family Residence
Listing Status Sold
Purchase Type For Sale
Square Footage 2,016 sqft
Price per Sqft $372
Subdivision Broadway Estates
MLS Listing ID 9260306
Sold Date 05/10/22
Style Traditional
Bedrooms 3
Full Baths 1
Half Baths 1
Three Quarter Bath 1
HOA Y/N No
Originating Board recolorado
Year Built 1962
Annual Tax Amount $3,314
Tax Year 2021
Lot Size 0.290 Acres
Acres 0.29
Property Description
This home is absolutely stunning! Completely remodeled (2021) throughout from top to bottom with top of the line finishes in a fantastic location. This rare gem features 3 bedrooms, 2 1/2 bathrooms, open floor concept, a huge sunroom (672 sq ft), and a large lot that will be backing the community garden perfect for entertaining. Beautiful kitchen with SS appliances, granite countertops and new shaker style kitchen cabinets/new gold cabinet hardware. All of the bathrooms have been recently updated with new cabinetry, hardware, lighting, and custom tile work in the showers/baths. Roof is about 6 years old, radon mitigation system in place, sewer main was replaced from cast iron piping to PVC in 2021. Newer paint throughout and many more upgrades!
All this in a stellar school district close to the Highline Canal Trail, Goodson Rec Center, and The Streets at Southglenn. Just a ten-minute drive to DTC and downtown Littleton (both with Light Rail stations) and a fifteen-minute drive to DU and Park Meadows. You’ll fall in love with this classic, updated home in a prime location.
***Open House Saturday 4/9 from 1pm to 3pm***
Location
State CO
County Arapahoe
Rooms
Basement Finished
Interior
Interior Features Built-in Features, Ceiling Fan(s), Entrance Foyer, Granite Counters, High Ceilings, Kitchen Island, Open Floorplan, Smoke Free
Heating Forced Air
Cooling Central Air
Flooring Carpet, Tile, Wood
Fireplaces Number 1
Fireplaces Type Family Room, Wood Burning
Fireplace Y
Appliance Cooktop, Dishwasher, Disposal, Microwave, Range Hood, Refrigerator
Exterior
Exterior Feature Garden, Private Yard
Garage Concrete, Oversized
Garage Spaces 2.0
Roof Type Composition
Parking Type Concrete, Oversized
Total Parking Spaces 2
Garage Yes
Building
Lot Description Landscaped, Many Trees, Sprinklers In Front, Sprinklers In Rear
Story Tri-Level
Foundation Concrete Perimeter
Sewer Public Sewer
Level or Stories Tri-Level
Structure Type Brick
Schools
Elementary Schools Highland
Middle Schools Euclid
High Schools Arapahoe
School District Littleton 6
Others
Senior Community No
Ownership Individual
Acceptable Financing Cash, Conventional, FHA, Jumbo, VA Loan
Listing Terms Cash, Conventional, FHA, Jumbo, VA Loan
Special Listing Condition None
Read Less
Want to know what your home might be worth? Contact us for a FREE valuation!

Our team is ready to help you sell your home for the highest possible price ASAP

© 2024 METROLIST, INC., DBA RECOLORADO® – All Rights Reserved
6455 S. Yosemite St., Suite 500 Greenwood Village, CO 80111 USA
Bought with Keller Williams DTC






