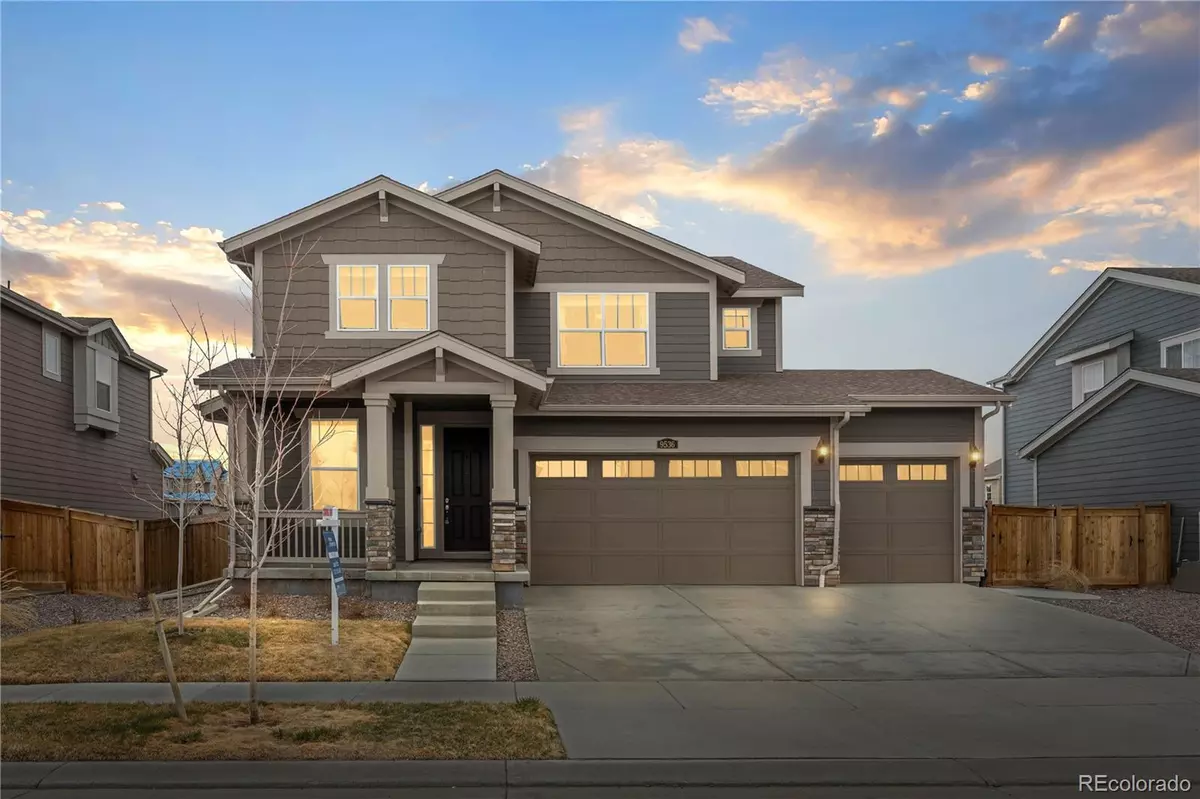$662,000
$615,000
7.6%For more information regarding the value of a property, please contact us for a free consultation.
9536 Quintero ST Commerce City, CO 80022
4 Beds
3 Baths
2,376 SqFt
Key Details
Sold Price $662,000
Property Type Single Family Home
Sub Type Single Family Residence
Listing Status Sold
Purchase Type For Sale
Square Footage 2,376 sqft
Price per Sqft $278
Subdivision Buffalo Highlands
MLS Listing ID 4481768
Sold Date 05/19/22
Style Contemporary, Traditional
Bedrooms 4
Full Baths 2
Half Baths 1
HOA Y/N No
Abv Grd Liv Area 2,376
Originating Board recolorado
Year Built 2019
Annual Tax Amount $6,414
Tax Year 2021
Acres 0.15
Property Description
Welcome Home to this move-in ready 2 story home in the highly sought-after Buffalo Highlands Community. With 4 upper-level bedrooms, an office, 3 bathrooms, and a kitchen built for entertaining, the Pinnacle Floor Plan is the largest in the development. Built in 2019 by Lennar, no detail was overlooked in this spectacular energy-efficient home. Envision having your morning coffee on the covered front porch before a very short commute to the dedicated main floor home office. The open concept floor plan is perfect for entertaining guests with a huge living space, oversized kitchen island, dining area, upgraded kitchen appliances, and sliding glass patio doors that lead to the fully landscaped yard. As the heart of the home, the kitchen is upgraded with on-trend grey cabinetry, granite stone countertops, a gas stove, stainless steel appliances, pendant lights, and an additional lighting package. After hosting guests, enjoy the comfort of the primary suite bedroom on the upper level. With a recessed ceiling, ceiling fan, oversized spa-like shower, granite dual sink vanity, and walk-in closet with built-ins, relaxing will come naturally. There are three additional bedrooms and a laundry room with a washer and dryer included on the upper level. The upper hallway bathroom is complete with dual vanity sinks, tub, and tile surround. The three-car attached garage will house all the toys needed to take advantage of the Colorado Outdoor lifestyle nearby including trails, a greenbelt, and a lake. The expansive unfinished basement complete with egress windows has endless potential for a home gym, theater, or additional bedrooms. Buffalo Highlands is in a central location with easy access to Denver International Airport, E-470, downtown Denver and the Bison Ridge Recreation Center.
Location
State CO
County Adams
Rooms
Basement Unfinished
Interior
Interior Features Built-in Features, Ceiling Fan(s), Eat-in Kitchen, Entrance Foyer, Five Piece Bath, Granite Counters, Kitchen Island, Laminate Counters, Open Floorplan, Pantry, Primary Suite, Walk-In Closet(s), Wired for Data
Heating Forced Air, Natural Gas, Solar
Cooling Central Air
Flooring Carpet, Linoleum, Tile, Vinyl, Wood
Fireplace N
Appliance Dishwasher, Disposal, Dryer, Microwave, Oven, Range Hood, Refrigerator, Self Cleaning Oven, Washer
Laundry In Unit
Exterior
Exterior Feature Private Yard
Parking Features Concrete, Dry Walled
Garage Spaces 3.0
Fence Full
Utilities Available Cable Available, Electricity Connected, Internet Access (Wired), Natural Gas Connected, Phone Available
Roof Type Composition, Other
Total Parking Spaces 3
Garage Yes
Building
Lot Description Landscaped, Master Planned, Sprinklers In Front, Sprinklers In Rear
Foundation Slab
Sewer Public Sewer
Water Public
Level or Stories Two
Structure Type Cement Siding, Frame, Rock
Schools
Elementary Schools Second Creek
Middle Schools Otho Stuart
High Schools Prairie View
School District School District 27-J
Others
Senior Community No
Ownership Individual
Acceptable Financing Cash, Conventional, FHA, VA Loan
Listing Terms Cash, Conventional, FHA, VA Loan
Special Listing Condition None
Pets Allowed Cats OK, Dogs OK
Read Less
Want to know what your home might be worth? Contact us for a FREE valuation!

Our team is ready to help you sell your home for the highest possible price ASAP

© 2025 METROLIST, INC., DBA RECOLORADO® – All Rights Reserved
6455 S. Yosemite St., Suite 500 Greenwood Village, CO 80111 USA
Bought with MB Denver Colorado Realty Source





