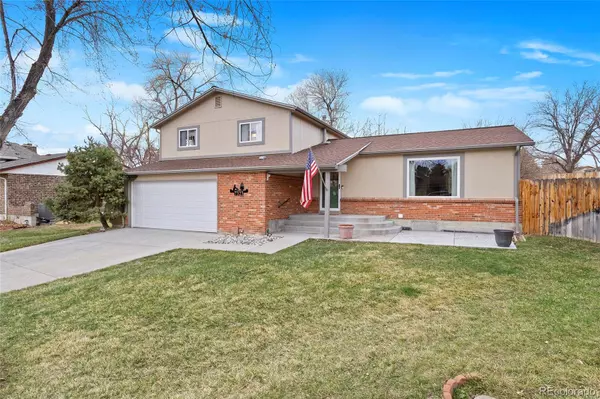$635,000
$598,500
6.1%For more information regarding the value of a property, please contact us for a free consultation.
7323 W 82nd WAY Arvada, CO 80003
3 Beds
3 Baths
1,820 SqFt
Key Details
Sold Price $635,000
Property Type Single Family Home
Sub Type Single Family Residence
Listing Status Sold
Purchase Type For Sale
Square Footage 1,820 sqft
Price per Sqft $348
Subdivision Lake Arbor
MLS Listing ID 3132150
Sold Date 04/19/22
Style Traditional
Bedrooms 3
Full Baths 1
Half Baths 1
Three Quarter Bath 1
HOA Y/N No
Abv Grd Liv Area 1,820
Originating Board recolorado
Year Built 1971
Annual Tax Amount $1,844
Tax Year 2020
Acres 0.23
Property Description
Beautifully updated home in Lake Arbor, cul de sac location, large lot, blocks away from community pool, golf course, and shops and restaurants! Captivating picture windows throughout with sun-filled rooms - light and bright! Large front living and dining rooms, updated kitchen with maple cabinets, corian counter tops, stainless steel appliances, and extended eating space with bay window, opening to the lower level family room with wood burning fireplace and mantle. Beautifully sized lot with lots of potential for the backyard, fruit trees, patio, and garden area! The upper level boasts 2 guest bedrooms, full hall bath, and primary bedroom with ensuite. The basement is partially finished and can be used as an additional bedroom or office. Furnace and hot water heater are less than 4 years old.
Location
State CO
County Jefferson
Zoning Residential
Rooms
Basement Partial, Unfinished
Interior
Interior Features Ceiling Fan(s), Corian Counters, Open Floorplan, Pantry
Heating Forced Air
Cooling Central Air
Fireplaces Number 1
Fireplaces Type Family Room, Wood Burning
Fireplace Y
Appliance Dishwasher, Disposal, Dryer, Microwave, Oven, Range, Refrigerator, Washer
Exterior
Exterior Feature Private Yard, Rain Gutters
Garage Spaces 2.0
Fence Full
Roof Type Composition
Total Parking Spaces 2
Garage Yes
Building
Lot Description Cul-De-Sac, Sprinklers In Front, Sprinklers In Rear
Foundation Slab
Sewer Public Sewer
Water Public
Level or Stories Tri-Level
Structure Type Brick, Frame, Wood Siding
Schools
Elementary Schools Little
Middle Schools Moore
High Schools Pomona
School District Jefferson County R-1
Others
Senior Community No
Ownership Individual
Acceptable Financing Cash, Conventional, FHA, VA Loan
Listing Terms Cash, Conventional, FHA, VA Loan
Special Listing Condition None
Read Less
Want to know what your home might be worth? Contact us for a FREE valuation!

Our team is ready to help you sell your home for the highest possible price ASAP

© 2024 METROLIST, INC., DBA RECOLORADO® – All Rights Reserved
6455 S. Yosemite St., Suite 500 Greenwood Village, CO 80111 USA
Bought with Berkshire Hathaway HomeServices IRE Englewood





