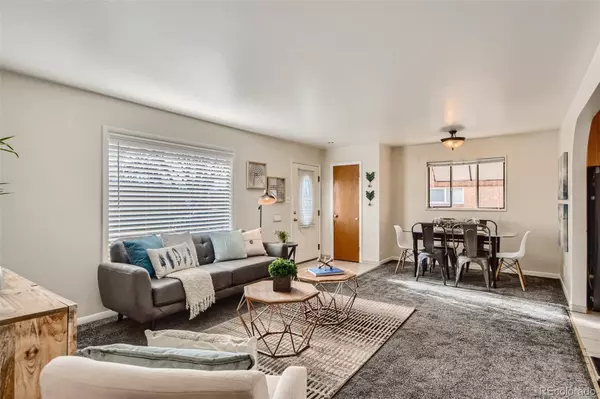$575,000
$500,000
15.0%For more information regarding the value of a property, please contact us for a free consultation.
7131 Raritan ST Denver, CO 80221
4 Beds
2 Baths
2,100 SqFt
Key Details
Sold Price $575,000
Property Type Single Family Home
Sub Type Single Family Residence
Listing Status Sold
Purchase Type For Sale
Square Footage 2,100 sqft
Price per Sqft $273
Subdivision Perl Mack Manor
MLS Listing ID 4880183
Sold Date 04/20/22
Bedrooms 4
Full Baths 1
Three Quarter Bath 1
HOA Y/N No
Abv Grd Liv Area 1,118
Originating Board recolorado
Year Built 1956
Annual Tax Amount $3,036
Tax Year 2021
Acres 0.14
Property Description
Welcome home to this updated brick ranch with awnings and new concrete drive to the oversized 2 car garage. Main floor living is easy with an opened up floor plan, living and dining off the kitchen, 3 bedrooms and an updated full bath and plenty of closet space. The main level floors have newer carpeting but underneath is the original hard wood if you prefer. The basement has an additional non-conforming bedroom, laundry room with utility sink and family room. The heavy lifting has been done with newly replaced roof (2017), exterior paint, extra long new concrete drive, newer furnace (3 yr), new Hot Water Heater (1 yr) and interior plumbing throughout (6 yr). The backyard has a new fence enclosing it fully and a beautiful covered back patio for entertaining or relaxing. The oversized detached 2 car garage sets this home apart along with the front yard landscaping and sprinkler system. Welcome home!
Location
State CO
County Adams
Zoning R-1-C
Rooms
Basement Finished, Full
Main Level Bedrooms 3
Interior
Interior Features Laminate Counters, Open Floorplan
Heating Forced Air
Cooling Evaporative Cooling
Flooring Carpet, Tile
Fireplace N
Appliance Dishwasher, Disposal, Gas Water Heater, Range Hood, Refrigerator, Self Cleaning Oven
Exterior
Parking Features Concrete
Garage Spaces 2.0
Fence Full
Roof Type Composition
Total Parking Spaces 2
Garage No
Building
Sewer Public Sewer
Water Public
Level or Stories One
Structure Type Brick, Frame
Schools
Elementary Schools Skyline Vista
Middle Schools Scott Carpenter
High Schools Westminster
School District Westminster Public Schools
Others
Senior Community No
Ownership Individual
Acceptable Financing 1031 Exchange, Cash, Conventional, FHA, VA Loan
Listing Terms 1031 Exchange, Cash, Conventional, FHA, VA Loan
Special Listing Condition None
Read Less
Want to know what your home might be worth? Contact us for a FREE valuation!

Our team is ready to help you sell your home for the highest possible price ASAP

© 2024 METROLIST, INC., DBA RECOLORADO® – All Rights Reserved
6455 S. Yosemite St., Suite 500 Greenwood Village, CO 80111 USA
Bought with Berkshire Hathaway HomeServices RE of the Rockies





