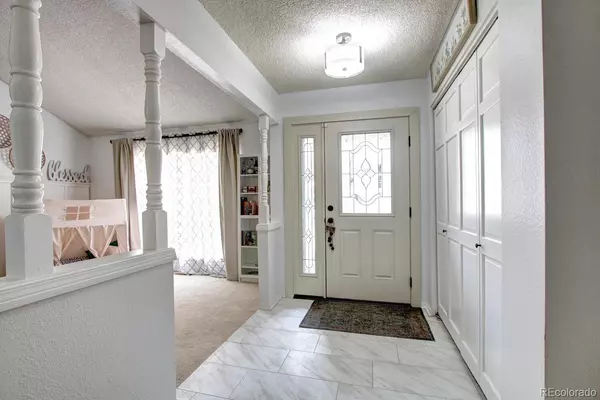$626,500
$550,000
13.9%For more information regarding the value of a property, please contact us for a free consultation.
12467 E Amherst CIR Aurora, CO 80014
4 Beds
3 Baths
2,048 SqFt
Key Details
Sold Price $626,500
Property Type Single Family Home
Sub Type Single Family Residence
Listing Status Sold
Purchase Type For Sale
Square Footage 2,048 sqft
Price per Sqft $305
Subdivision Dam East
MLS Listing ID 4041417
Sold Date 04/26/22
Bedrooms 4
Full Baths 1
Half Baths 1
Three Quarter Bath 1
Condo Fees $125
HOA Fees $125/mo
HOA Y/N Yes
Abv Grd Liv Area 2,048
Originating Board recolorado
Year Built 1972
Annual Tax Amount $1,949
Tax Year 2021
Acres 0.11
Property Description
Wonderful 2-story home in the Dam East of Aurora on corner lot - walking distance to the park, club house, pool, and tennis courts. When you enter through the front door, the floor plan includes the living room, dining room and kitchen, guest half bathroom and family room all flow with an openness perfect for entertaining. Large living room with Cathedral ceiling, gas fireplace, and large bay window. The kitchen has all new dark stainless steel appliances including gas stove, microwave oven, dishwasher, & side-by-side refrigerator, all included. The kitchen sink overlooks the backyard & patio.
Second floor features large primary bedroom with cathedral ceilings, updated bathroom with double vanity and large wall closet. Additional 3 bedrooms on this floor share a full bath. Laundry closet/office in 4th bedroom with washer and dryer included.
Pride of ownership shines throughout including upgrades such as new roof (2022), laminate vinyl flooring, windows, interior paint, lighting and more.
Walk out the sliding door to a patio with pergola and mature landscaping to include new rocks and sod and just steps to the park. The basement is ready to be finished, and has rough in plumbing, too! The 2-car garage has drywall. Cherry Creek Schools, close to the new Regatta Plaza development anchored by new King Soopers, shops, restaurants, and Nine-Mile Park-n-Ride with buses and light rail. This one is ready to move into and enjoy the peaceful lifestyle. Welcome Home!
Location
State CO
County Arapahoe
Rooms
Basement Partial
Interior
Interior Features Laminate Counters, Pantry, Smart Thermostat
Heating Forced Air
Cooling Central Air
Flooring Carpet, Laminate, Vinyl
Fireplaces Number 1
Fireplaces Type Gas Log, Living Room
Fireplace Y
Appliance Dishwasher, Disposal, Dryer, Freezer, Gas Water Heater, Microwave, Range, Washer
Exterior
Garage Spaces 2.0
Roof Type Composition
Total Parking Spaces 2
Garage Yes
Building
Sewer Public Sewer
Level or Stories Two
Structure Type Brick
Schools
Elementary Schools Polton
Middle Schools Prairie
High Schools Overland
School District Cherry Creek 5
Others
Senior Community No
Ownership Individual
Acceptable Financing Cash, Conventional, FHA, VA Loan
Listing Terms Cash, Conventional, FHA, VA Loan
Special Listing Condition None
Read Less
Want to know what your home might be worth? Contact us for a FREE valuation!

Our team is ready to help you sell your home for the highest possible price ASAP

© 2024 METROLIST, INC., DBA RECOLORADO® – All Rights Reserved
6455 S. Yosemite St., Suite 500 Greenwood Village, CO 80111 USA
Bought with Keller Williams DTC





