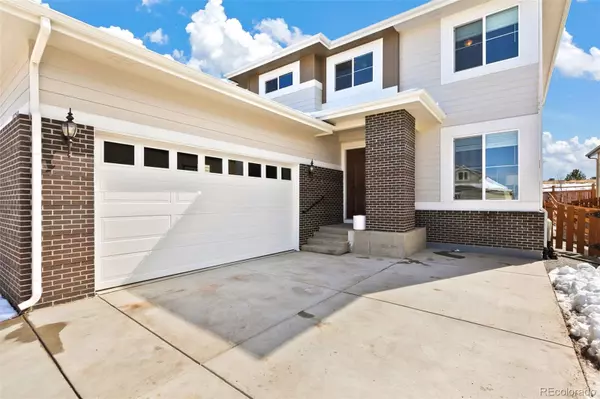$825,000
$775,000
6.5%For more information regarding the value of a property, please contact us for a free consultation.
18750 W 92nd DR Arvada, CO 80007
4 Beds
3 Baths
3,257 SqFt
Key Details
Sold Price $825,000
Property Type Single Family Home
Sub Type Single Family Residence
Listing Status Sold
Purchase Type For Sale
Square Footage 3,257 sqft
Price per Sqft $253
Subdivision Candelas
MLS Listing ID 9653281
Sold Date 04/20/22
Style Contemporary
Bedrooms 4
Full Baths 2
Half Baths 1
Condo Fees $42
HOA Fees $14/qua
HOA Y/N Yes
Abv Grd Liv Area 3,257
Originating Board recolorado
Year Built 2019
Annual Tax Amount $6,963
Tax Year 2020
Acres 0.14
Property Description
Welcome to this newer beautiful brick home in Arvada's desirable Candelas neighborhood. This 2-story home is pristine and features a 3 car garage. Head in through the front door and you will be greeted by the foyer and mudroom. Just off to the right is the living room with a 1/2 bath nearby for guests and residents alike. Just down the hall is the spectacular eat-in-kitchen complete with granite counters, large island, and tons of bright inviting cabinet space. Pull up to the breakfast bar for a drink or take in a meal at the dining room table. Just off the kitchen is a flex space which can be used for more dining seating or for a reading area. Natural lighting spills in through many double-pane windows throughout. Cozy up by the fireplace on those cold snowy winter nights. Heading upstairs, you'll find many bedrooms to choose from, including 2 rooms connected by a Jack-and-Jill 5-piece bath. A 3rd bedroom can be found nearby as well. As you enter the master bedroom you'll appreciate the ample space and natural lighting flooding in. Head into the en-suite 5-piece master bath and you will be floored by the size and gorgeous finishes found within. His and Her sinks can be found separated by an elegant free standing tub. Granite counters, stainless finishes, and custom cabinets add a touch of elegance. The tiled shower is a huge plus and includes a built in seat for a relaxing start to your day. To top it all off, a large walk-in closet is just off the shower which leads to the laundry room with 2 access points. An unfinished basement is waiting for your finishing touches. When it's time for some sun, head out to your large patio via the sliding glass doors by the dining room. There's more than enough room for get togethers, to add a garden, and for kids and pets to play. The prepaid solar panels keep bills low. W/ shopping, restaurants, entertainment, trails, pools, clubhouse, fitness center and so much more, there's no reason to look further. This is the one for you!
Location
State CO
County Jefferson
Rooms
Basement Full, Unfinished
Interior
Interior Features Eat-in Kitchen, Entrance Foyer, Five Piece Bath, Granite Counters, High Ceilings, Kitchen Island, Open Floorplan, Pantry, Smoke Free, Walk-In Closet(s)
Heating Forced Air
Cooling Central Air
Flooring Carpet, Tile, Wood
Fireplaces Number 1
Fireplaces Type Family Room
Fireplace Y
Appliance Dishwasher, Disposal, Dryer, Microwave, Range, Refrigerator, Washer
Exterior
Exterior Feature Rain Gutters
Garage Spaces 3.0
Fence Full
Utilities Available Cable Available, Electricity Connected, Natural Gas Connected, Phone Available
Roof Type Composition
Total Parking Spaces 3
Garage Yes
Building
Lot Description Level, Sprinklers In Front, Sprinklers In Rear
Foundation Slab
Sewer Public Sewer
Water Public
Level or Stories Two
Structure Type Brick, Cement Siding
Schools
Elementary Schools Three Creeks
Middle Schools Wayne Carle
High Schools Ralston Valley
School District Jefferson County R-1
Others
Senior Community No
Ownership Individual
Acceptable Financing Cash, Conventional, FHA, VA Loan
Listing Terms Cash, Conventional, FHA, VA Loan
Special Listing Condition None
Pets Allowed Yes
Read Less
Want to know what your home might be worth? Contact us for a FREE valuation!

Our team is ready to help you sell your home for the highest possible price ASAP

© 2025 METROLIST, INC., DBA RECOLORADO® – All Rights Reserved
6455 S. Yosemite St., Suite 500 Greenwood Village, CO 80111 USA
Bought with RE/MAX ALLIANCE





