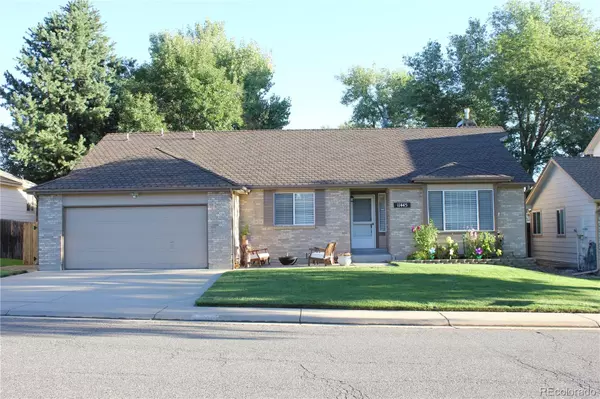$837,000
$680,000
23.1%For more information regarding the value of a property, please contact us for a free consultation.
11445 W 67th PL Arvada, CO 80004
4 Beds
3 Baths
2,557 SqFt
Key Details
Sold Price $837,000
Property Type Single Family Home
Sub Type Single Family Residence
Listing Status Sold
Purchase Type For Sale
Square Footage 2,557 sqft
Price per Sqft $327
Subdivision Simms Terrace
MLS Listing ID 3769543
Sold Date 04/20/22
Bedrooms 4
Full Baths 1
Three Quarter Bath 2
HOA Y/N No
Abv Grd Liv Area 1,837
Originating Board recolorado
Year Built 1989
Annual Tax Amount $3,279
Tax Year 2020
Acres 0.18
Property Description
South Facing HUGE Brick Ranch in Arvada. This 3600+ sq ft home comes staged and furnished (if needed) - ready for you to move in! This is a pet free home and without kids. During your showing, you will be impressed at the detail and care taken to improve and present this home, with you - the next homeowner, in mind. When you walk through the front door you are immediately immersed in a large open dining and living room on your right, a showcase platform forward, and a beautiful iron railing to the left. The kitchen has a beautiful slab of unique granite and comes with new stainless appliances, painted cabinets, a full kitchen dining area and beautiful wood flooring with can lighting throughout. The main level has 3 Bedrooms including a master bedroom with a beautiful, remodeled dual sink master bathroom. And the basement boasts a theater to one side along with a desk and 4th bedroom area and a massive storage/workout area on the other end. The back patio is gorgeous with plenty of room to entertain in the summer and have a fire in the winter. This is the home you have been looking for in an ideal neighborhood and located within a 5 minute walk to Ralston Creek trail and a 5 minute drive to stores, restaurants and great schools. This would be an amazing home for a household from the Marshall Fires. Pass the word along. Showings start Friday! Get here early!
Location
State CO
County Jefferson
Zoning SFR
Rooms
Basement Bath/Stubbed, Finished, Interior Entry, Unfinished
Main Level Bedrooms 3
Interior
Interior Features Granite Counters, High Ceilings, High Speed Internet
Heating Radiant Floor
Cooling Central Air
Flooring Carpet, Tile, Wood
Fireplaces Number 1
Fireplaces Type Family Room
Fireplace Y
Appliance Cooktop, Dishwasher, Disposal, Dryer, Microwave, Oven, Refrigerator, Self Cleaning Oven, Washer
Exterior
Exterior Feature Gas Grill, Private Yard
Garage Spaces 2.0
Fence Full
Utilities Available Cable Available, Electricity Connected, Internet Access (Wired), Natural Gas Connected, Phone Connected
Roof Type Composition
Total Parking Spaces 2
Garage Yes
Building
Sewer Public Sewer
Water Public
Level or Stories One
Structure Type Brick, Wood Siding
Schools
Elementary Schools Fremont
Middle Schools Oberon
High Schools Arvada West
School District Jefferson County R-1
Others
Senior Community No
Ownership Individual
Acceptable Financing Cash, Conventional, FHA, Jumbo, VA Loan
Listing Terms Cash, Conventional, FHA, Jumbo, VA Loan
Special Listing Condition None
Read Less
Want to know what your home might be worth? Contact us for a FREE valuation!

Our team is ready to help you sell your home for the highest possible price ASAP

© 2025 METROLIST, INC., DBA RECOLORADO® – All Rights Reserved
6455 S. Yosemite St., Suite 500 Greenwood Village, CO 80111 USA
Bought with eXp Realty, LLC





