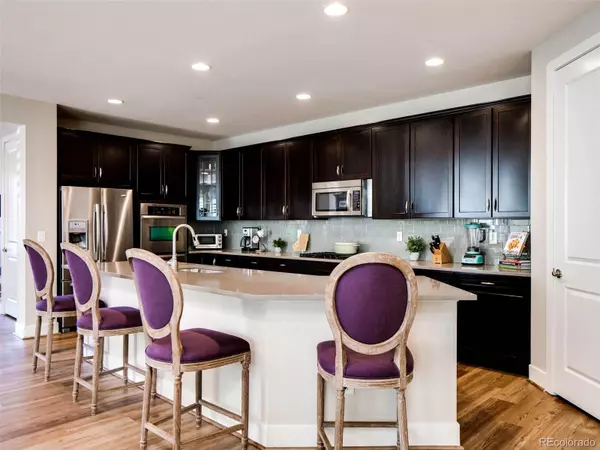$700,000
$665,000
5.3%For more information regarding the value of a property, please contact us for a free consultation.
21851 E Tallkid AVE Parker, CO 80138
4 Beds
3 Baths
2,979 SqFt
Key Details
Sold Price $700,000
Property Type Single Family Home
Sub Type Single Family Residence
Listing Status Sold
Purchase Type For Sale
Square Footage 2,979 sqft
Price per Sqft $234
Subdivision Reata North
MLS Listing ID 2836875
Sold Date 04/22/22
Style Traditional
Bedrooms 4
Full Baths 1
Half Baths 1
Three Quarter Bath 1
Condo Fees $295
HOA Fees $295/mo
HOA Y/N Yes
Abv Grd Liv Area 2,979
Originating Board recolorado
Year Built 2011
Annual Tax Amount $3,740
Tax Year 2020
Acres 0.08
Property Description
Find yourself at home in this immaculate, modern, inviting, truly turnkey Reata North home. Originally built as a model home for the community, it has only ever been improved upon since: Brand new LVP flooring throughout the main level was just installed, new carpet on the second level, new interior and exterior paint in 2019, and a new roof in 2020. And, finally, you won't want to miss the completely remodeled guest bathroom. All these improvements have taken an already beautiful home and made it extra special. Not only is the home chic and modern, but it's also warm and inviting, which is a perfect combination for living in and growing in. If you aren't familiar yet with Reata and Idyllwilde, it is a highly desirable community, and the clubhouse, gym, pool, and coffee shop are just around the corner from the house! Sellers do not need a rent-back, and they are open to a quick-close and quick-possession.
Location
State CO
County Douglas
Rooms
Basement Bath/Stubbed, Full, Interior Entry, Unfinished
Interior
Interior Features Audio/Video Controls, Eat-in Kitchen, Five Piece Bath, Kitchen Island, Open Floorplan, Pantry, Primary Suite, Quartz Counters, Radon Mitigation System, Smart Thermostat, Smoke Free, Sound System, Walk-In Closet(s)
Heating Forced Air, Natural Gas
Cooling Central Air
Flooring Carpet, Tile, Vinyl
Fireplace Y
Appliance Cooktop, Dishwasher, Disposal, Double Oven, Dryer, Microwave, Refrigerator, Self Cleaning Oven, Sump Pump, Washer
Exterior
Garage Spaces 2.0
Fence Full
Utilities Available Electricity Connected, Natural Gas Available, Natural Gas Connected
Roof Type Composition
Total Parking Spaces 2
Garage Yes
Building
Lot Description Sprinklers In Front
Foundation Concrete Perimeter, Structural
Sewer Public Sewer
Water Public
Level or Stories Two
Structure Type Cement Siding, Frame, Rock
Schools
Elementary Schools Pioneer
Middle Schools Cimarron
High Schools Legend
School District Douglas Re-1
Others
Senior Community No
Ownership Individual
Acceptable Financing Cash, Conventional, FHA, VA Loan
Listing Terms Cash, Conventional, FHA, VA Loan
Special Listing Condition None
Pets Allowed Cats OK, Dogs OK
Read Less
Want to know what your home might be worth? Contact us for a FREE valuation!

Our team is ready to help you sell your home for the highest possible price ASAP

© 2025 METROLIST, INC., DBA RECOLORADO® – All Rights Reserved
6455 S. Yosemite St., Suite 500 Greenwood Village, CO 80111 USA
Bought with RE/MAX Leaders





