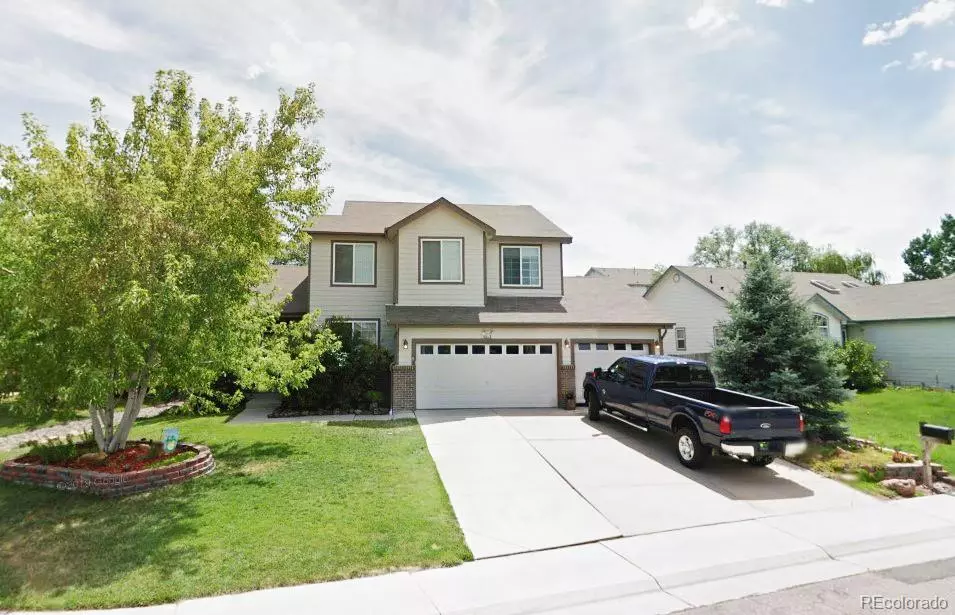$640,000
$590,000
8.5%For more information regarding the value of a property, please contact us for a free consultation.
6268 E 123rd DR Brighton, CO 80602
5 Beds
4 Baths
2,911 SqFt
Key Details
Sold Price $640,000
Property Type Single Family Home
Sub Type Single Family Residence
Listing Status Sold
Purchase Type For Sale
Square Footage 2,911 sqft
Price per Sqft $219
Subdivision Wright Farms
MLS Listing ID 2495022
Sold Date 04/11/22
Style A-Frame
Bedrooms 5
Full Baths 2
Half Baths 1
Three Quarter Bath 1
HOA Y/N No
Originating Board recolorado
Year Built 1996
Annual Tax Amount $3,628
Tax Year 2020
Lot Size 8,712 Sqft
Acres 0.2
Property Description
Ready for a new home...schedule your showing Today. Showings start Friday March 11 at 12 noon. Check out this 5 bed, 4 bath (1 partial) home in Brighton. Home has been updated with a fully remodeled kitchen (solid wood cabinets and granite counters), stainless appliances, hardwood and tile floors main level, solid wood upper cabinets in laundry, heated tile floor in master bath, new interior paint throughout, theatre in the basement with stadium seating and a wet bar, new roof in 2018 and a huge 3 car oversized garage to store your tools and toys (900+sf), large freshly stained deck, and other features. Home is in unincorporated Adams County with no HOA or covenants, and sits on a corner cul-de-sac lot, Adams 12 schools, park at the end of the block and close access to walking trails. This is a must see and will go fast. Set up your showing with ShowingTime today.
Location
State CO
County Adams
Zoning P-U-D
Rooms
Basement Unfinished
Interior
Interior Features Audio/Video Controls, Breakfast Nook, Ceiling Fan(s), Eat-in Kitchen, Five Piece Bath, Granite Counters, High Ceilings, High Speed Internet, Vaulted Ceiling(s), Wet Bar, Wired for Data
Heating Forced Air
Cooling Central Air
Flooring Carpet, Tile, Wood
Fireplaces Number 1
Fireplaces Type Family Room
Equipment Home Theater
Fireplace Y
Appliance Bar Fridge, Convection Oven, Cooktop, Dishwasher, Disposal, Double Oven, Microwave, Range Hood, Refrigerator, Self Cleaning Oven
Laundry In Unit
Exterior
Exterior Feature Barbecue, Gas Grill, Lighting, Private Yard, Rain Gutters, Spa/Hot Tub
Garage Spaces 3.0
Utilities Available Cable Available, Electricity Connected, Internet Access (Wired), Natural Gas Connected, Phone Connected
Roof Type Composition, Heated
Total Parking Spaces 3
Garage Yes
Building
Lot Description Cul-De-Sac, Landscaped, Level, Sprinklers In Front, Sprinklers In Rear
Story Two
Sewer Public Sewer
Water Public
Level or Stories Two
Structure Type Frame, Wood Siding
Schools
Elementary Schools Glacier Peak
Middle Schools Shadow Ridge
High Schools Horizon
School District Adams 12 5 Star Schl
Others
Senior Community No
Ownership Individual
Acceptable Financing 1031 Exchange, Cash, Conventional, FHA, Jumbo, VA Loan
Listing Terms 1031 Exchange, Cash, Conventional, FHA, Jumbo, VA Loan
Special Listing Condition None
Read Less
Want to know what your home might be worth? Contact us for a FREE valuation!

Our team is ready to help you sell your home for the highest possible price ASAP

© 2024 METROLIST, INC., DBA RECOLORADO® – All Rights Reserved
6455 S. Yosemite St., Suite 500 Greenwood Village, CO 80111 USA
Bought with Brokers Guild Homes






