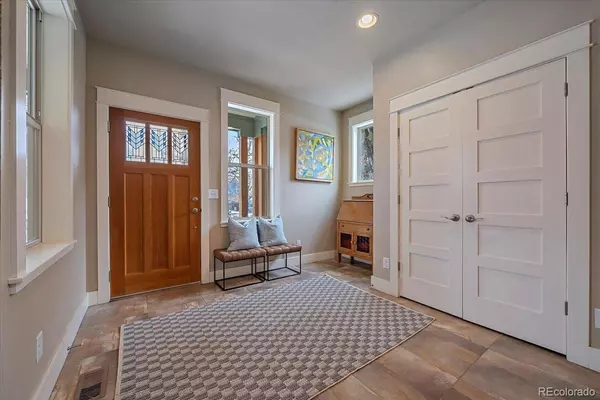$1,555,000
$1,249,000
24.5%For more information regarding the value of a property, please contact us for a free consultation.
3968 Yates ST Denver, CO 80212
3 Beds
3 Baths
2,425 SqFt
Key Details
Sold Price $1,555,000
Property Type Single Family Home
Sub Type Single Family Residence
Listing Status Sold
Purchase Type For Sale
Square Footage 2,425 sqft
Price per Sqft $641
Subdivision Berkeley
MLS Listing ID 5989307
Sold Date 04/05/22
Bedrooms 3
Full Baths 2
Half Baths 1
HOA Y/N No
Originating Board recolorado
Year Built 2009
Annual Tax Amount $5,409
Tax Year 2021
Lot Size 6,098 Sqft
Acres 0.14
Property Description
Newer Build Two Story with Finished Basement in Premium Berkeley Location. Open Concept Main Level Seamlessly Integrating Kitchen, Living and Dining Spaces. Craftsman Details Featuring Covered Front Porch, Columns, Eave Brackets, Vintage Window and Door Trim. Voluminous Windows Capture Southern Exposure. Cherry Cabinetry, Quartz Counters, Subway Tile Backsplash, Stainless Appliances, Pantry, On Demand Filtered Water and Bar Seating with Pendant Lighting. Foyer Entrance, Rear Mud Room and Powder Bath Complete the First Floor. Coveted Upper Level Layout has Three Beds, Including Primary Retreat, Two Full Baths and Laundry Room. Grandiose Primary Boasts Vaulted Ceilings, Walk-In Closet and En Suite. Five Piece Primary Bath with Dual Sink Vanity, Soaking Tub, Frameless Glass Shower Surround and Enclosed Water Closet. Finished Basement Offers Tall Ceilings, Family Room, Expansive Storage and Ample Space for Home Gym. Basement Living Space Can Function as 4th Bedroom or Office. Two Car Garage. Fully Fenced Backyard Provides a Covered Porch, Paver Patio, Mature Trees and Good Sized Yard with Sprinkler System. Impressive 83 Walk Score to Tennyson Street, Berkeley Lake & Dog Park, Scheitler Rec Center and 38th Ave Retail. Zoning Allows for an Accessory Dwelling Unit.
Location
State CO
County Denver
Zoning U-SU-C1
Rooms
Basement Finished, Full, Sump Pump
Interior
Interior Features Ceiling Fan(s), Eat-in Kitchen, Entrance Foyer, Five Piece Bath, High Ceilings, Open Floorplan, Pantry, Primary Suite, Quartz Counters, Utility Sink, Vaulted Ceiling(s), Walk-In Closet(s)
Heating Forced Air, Natural Gas
Cooling Central Air
Flooring Carpet, Tile, Wood
Fireplaces Number 1
Fireplaces Type Gas, Living Room
Fireplace Y
Appliance Dishwasher, Disposal, Dryer, Microwave, Range, Refrigerator, Washer
Laundry In Unit
Exterior
Exterior Feature Private Yard
Garage Dry Walled
Garage Spaces 2.0
Fence Full
Roof Type Composition
Parking Type Dry Walled
Total Parking Spaces 2
Garage No
Building
Lot Description Irrigated, Landscaped, Level, Sprinklers In Front, Sprinklers In Rear
Story Two
Foundation Concrete Perimeter
Sewer Public Sewer
Water Public
Level or Stories Two
Structure Type Frame, Wood Siding
Schools
Elementary Schools Centennial
Middle Schools Skinner
High Schools North
School District Denver 1
Others
Senior Community No
Ownership Individual
Acceptable Financing Cash, Conventional, Jumbo, VA Loan
Listing Terms Cash, Conventional, Jumbo, VA Loan
Special Listing Condition None
Read Less
Want to know what your home might be worth? Contact us for a FREE valuation!

Our team is ready to help you sell your home for the highest possible price ASAP

© 2024 METROLIST, INC., DBA RECOLORADO® – All Rights Reserved
6455 S. Yosemite St., Suite 500 Greenwood Village, CO 80111 USA
Bought with Madison & Company Properties






