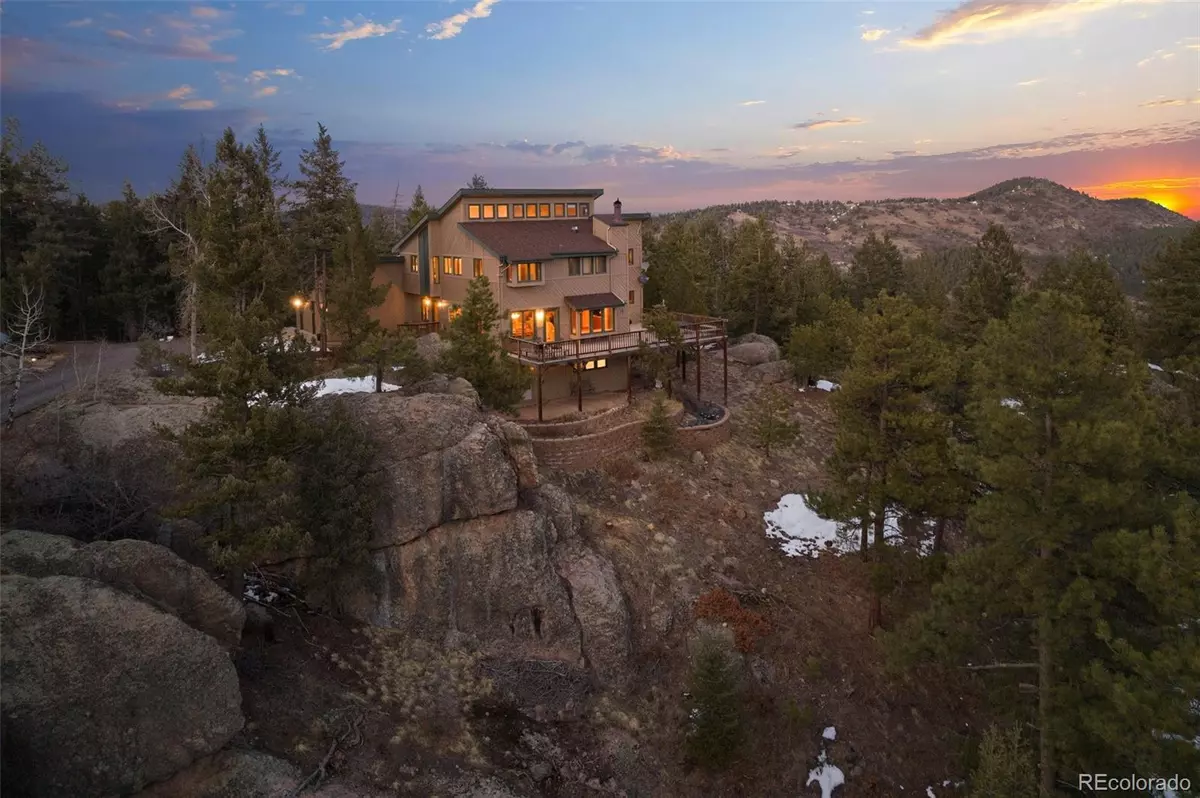$1,100,000
$1,100,000
For more information regarding the value of a property, please contact us for a free consultation.
6343 Starlight DR Morrison, CO 80465
4 Beds
5 Baths
3,303 SqFt
Key Details
Sold Price $1,100,000
Property Type Single Family Home
Sub Type Single Family Residence
Listing Status Sold
Purchase Type For Sale
Square Footage 3,303 sqft
Price per Sqft $333
Subdivision Gems Park Estates
MLS Listing ID 8410308
Sold Date 05/02/22
Style Mountain Contemporary
Bedrooms 4
Full Baths 1
Half Baths 1
Three Quarter Bath 3
HOA Y/N No
Originating Board recolorado
Year Built 1979
Annual Tax Amount $4,086
Tax Year 2020
Lot Size 2.140 Acres
Acres 2.14
Property Description
Love living in this prominent & remarkable home overlooking mountain peaks in the foothills of Morrison. Live among the giant granite outcroppings w/views and living spaces for everyone. Beautifully updated & masterfully designed w/natural light a part of every room. Luxurious yet functional, it boasts all the elements of intelligent mountain living. Perfect for entertaining & everyday living the kitchen is loaded w/custom features including a large pantry, warm & attractive hickory cabinetry w/custom built ins, water purifier, rollout spice rack, under cabinet lighting, glass mullions in accent cabinets, wine rack, low profile vent hood, smooth surface cooking, hickory crown moulding & intricate tile backsplash. In floor radiant heat in the kitchen & master bath! Dining is a Colorado Dream come true w/incredible views, 2 new windows in nook & open to the family room w/stone fireplace over hardwood floors. Wrap around decks provide for quality of life space w/views across the private yard & out to the mountains. Perfect size master suite w/more mountain views, 5 piece bath w/custom shower & spa tub w/huge views! 5th bedroom is now a master closet! See the “Crow’s nest” the top floor is a highlight & perfect setting for an adventurous study space or office—away from it all w/commanding views across valleys to distant mountain horizons. There's also a large, private office that can function as a main floor bedroom w/more views & bathroom just across the hall. A large mudroom is the buffer between the garage or back door--to the dog run or the rest of the living spaces. Ceiling fans & attic fan keep it cool & water softener adds to the comfort. Easy access via gentle paved roads & flat driveway, plenty of room for RV parking, a nicely fenced dog run w/access to the mudroom & a new roof (6/19/2020)—but the rock outcroppings steal the show! Turkey, deer, elk wander through the property. Just 2 miles from 285, easy commute to the city-have it all in Starlight!
Location
State CO
County Jefferson
Zoning SR-2
Rooms
Basement Daylight, Finished, Walk-Out Access
Interior
Interior Features Breakfast Nook, Built-in Features, Ceiling Fan(s), Five Piece Bath, Utility Sink
Heating Baseboard, Electric, Forced Air, Radiant Floor
Cooling Attic Fan
Flooring Carpet, Tile, Wood
Fireplaces Number 1
Fireplace Y
Appliance Dishwasher, Disposal, Dryer, Electric Water Heater, Microwave, Oven, Refrigerator, Washer, Water Softener
Exterior
Exterior Feature Dog Run, Private Yard, Rain Gutters
Garage Concrete
Garage Spaces 2.0
Utilities Available Electricity Connected, Internet Access (Wired), Phone Connected
View Meadow, Mountain(s), Valley
Roof Type Composition
Parking Type Concrete
Total Parking Spaces 2
Garage Yes
Building
Lot Description Foothills, Landscaped, Many Trees, Rock Outcropping, Sloped
Story Three Or More
Sewer Septic Tank
Water Well
Level or Stories Three Or More
Structure Type Frame, Wood Siding
Schools
Elementary Schools Marshdale
Middle Schools West Jefferson
High Schools Conifer
School District Jefferson County R-1
Others
Senior Community No
Ownership Individual
Acceptable Financing Cash, Conventional, Jumbo
Listing Terms Cash, Conventional, Jumbo
Special Listing Condition None
Read Less
Want to know what your home might be worth? Contact us for a FREE valuation!

Our team is ready to help you sell your home for the highest possible price ASAP

© 2024 METROLIST, INC., DBA RECOLORADO® – All Rights Reserved
6455 S. Yosemite St., Suite 500 Greenwood Village, CO 80111 USA
Bought with RE/MAX Masters Millennium






