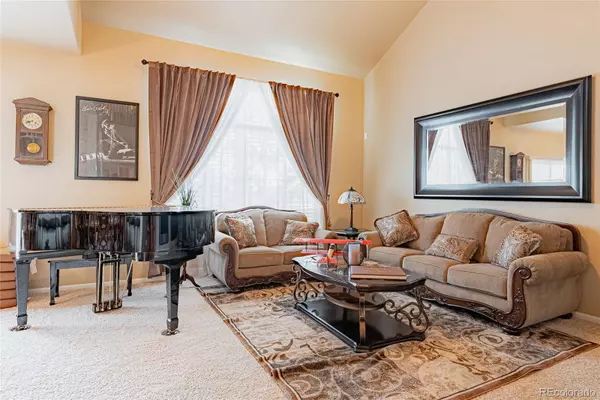$650,000
$550,000
18.2%For more information regarding the value of a property, please contact us for a free consultation.
8586 S Lewis WAY Littleton, CO 80127
3 Beds
4 Baths
2,761 SqFt
Key Details
Sold Price $650,000
Property Type Multi-Family
Sub Type Multi-Family
Listing Status Sold
Purchase Type For Sale
Square Footage 2,761 sqft
Price per Sqft $235
Subdivision Meadow Ranch
MLS Listing ID 2367884
Sold Date 03/30/22
Bedrooms 3
Full Baths 3
Half Baths 1
Condo Fees $272
HOA Fees $90/qua
HOA Y/N Yes
Abv Grd Liv Area 1,818
Originating Board recolorado
Year Built 2002
Annual Tax Amount $3,210
Tax Year 2020
Acres 0.05
Property Description
AMAZING OPPORTUNITY!!! Fantastic townhouse backing to the 13th green at Deer Creek Golf Club. As you walk in to the home you see an open view of the home with high vaulted ceilings and natural light that leads into the kitchen, living room and dining room passed the stairs to the basement and second level. This home features a finished walk out basement with its own living room, bedroom with French doors, kitchenette with refrigerator, dishwasher granite counters and hardwood floors. The main floor features a vaulted great room with amazing views of golf course as you walk out the sliding doors to the back deck. As you walk up to the second level you will find the master bedroom with walk in closets featuring custom upgrades for storage and utility. The flex space / loft upstairs is perfect open area for an office, entertainment or workout space.Close distance to great restaurants and shopping centers, and minutes away from C-470 for an easy commute. The HOA includes exterior maintenance, snow removal, water and trash. Enjoy peaceful, easy living in this beautiful townhouse today! Don't miss out on this great opportunity, set a showing today!
Location
State CO
County Jefferson
Zoning P-D
Rooms
Basement Finished, Full, Interior Entry
Interior
Interior Features Granite Counters, Primary Suite, Vaulted Ceiling(s), Walk-In Closet(s), Wet Bar
Heating Forced Air
Cooling Central Air
Flooring Carpet, Tile, Wood
Fireplaces Number 1
Fireplaces Type Gas, Gas Log, Living Room
Fireplace Y
Appliance Dishwasher, Dryer, Microwave, Oven, Refrigerator, Washer
Exterior
Garage Spaces 2.0
Utilities Available Cable Available, Electricity Available, Electricity Connected, Natural Gas Available, Natural Gas Connected
Roof Type Composition
Total Parking Spaces 2
Garage Yes
Building
Lot Description Landscaped, On Golf Course, Sprinklers In Front, Sprinklers In Rear
Foundation Structural
Sewer Public Sewer
Water Public
Level or Stories Two
Structure Type Frame, Stone, Wood Siding
Schools
Elementary Schools Shaffer
Middle Schools Falcon Bluffs
High Schools Chatfield
School District Jefferson County R-1
Others
Senior Community No
Ownership Estate
Acceptable Financing Cash, Conventional, FHA, VA Loan
Listing Terms Cash, Conventional, FHA, VA Loan
Special Listing Condition None
Read Less
Want to know what your home might be worth? Contact us for a FREE valuation!

Our team is ready to help you sell your home for the highest possible price ASAP

© 2025 METROLIST, INC., DBA RECOLORADO® – All Rights Reserved
6455 S. Yosemite St., Suite 500 Greenwood Village, CO 80111 USA
Bought with Colorado Home Realty





