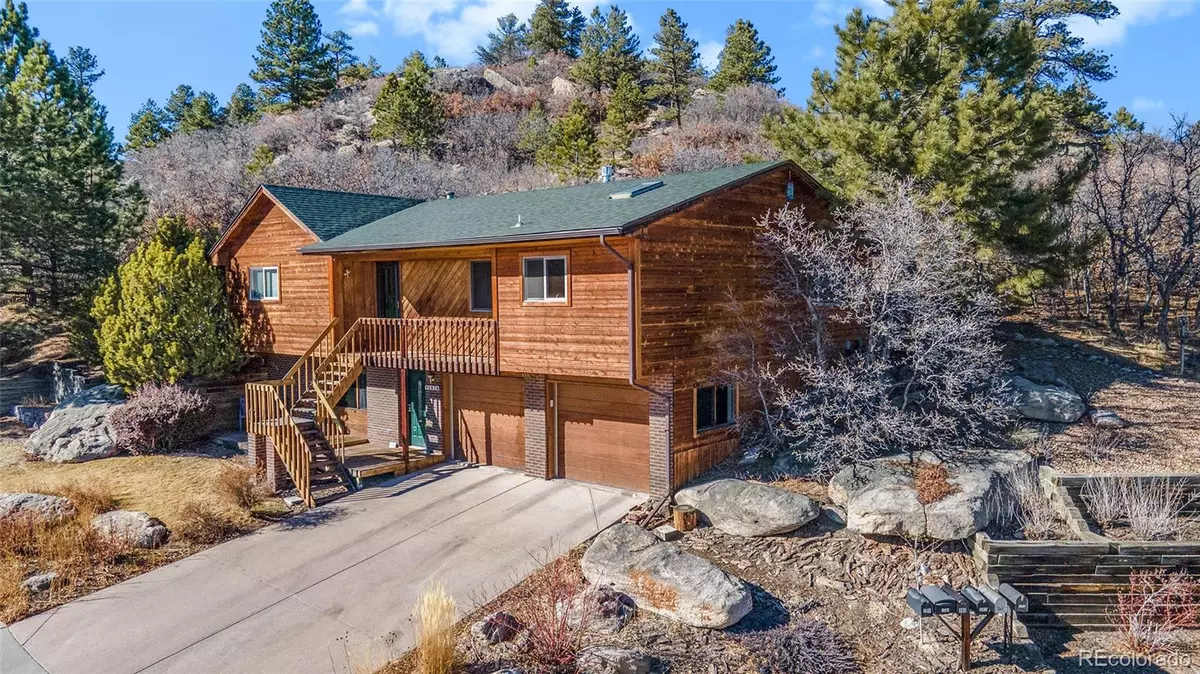$650,000
$639,900
1.6%For more information regarding the value of a property, please contact us for a free consultation.
397 Dawson CT Castle Rock, CO 80104
3 Beds
3 Baths
2,441 SqFt
Key Details
Sold Price $650,000
Property Type Single Family Home
Sub Type Single Family Residence
Listing Status Sold
Purchase Type For Sale
Square Footage 2,441 sqft
Price per Sqft $266
Subdivision Oak Ridge
MLS Listing ID 1590291
Sold Date 03/29/22
Style Contemporary
Bedrooms 3
Full Baths 2
Three Quarter Bath 1
HOA Y/N No
Originating Board recolorado
Year Built 1985
Annual Tax Amount $1,434
Tax Year 2020
Lot Size 0.590 Acres
Acres 0.59
Property Description
Incredible Views, Absolute Tranquility, just a few minutes from Downtown Castle Rock, Exceptional Open Floorplan, Low Taxes, No HOA, Desirable Location! This custom-built, mountain resort ranch home is nestled up against a mountainside just minutes from downtown Castle Rock. The meticulously maintained home that sits on over a half-acre lot combines a classic mountain contemporary design with modern functionality. Pride of ownership is immediately felt from the minute you walk in the front door. The main floor is open and inviting; bamboo flooring, dual cozy fireplace, expansive windows inviting breathtaking views, and tons of natural light, including skylights! A very spacious kitchen features a new oven/stove, granite counters and oodles of cabinet and counter space. Kitchen opens to a large eating area both with views of Pikes Peak. Dining room is nearby and adjoins the relaxing family room. The main floor also features a peaceful master suite with adjoining full bathroom and ample closet space. Additional generously sized bedroom with another full bath completes the main level. The professionally finished walkout basement offers a spacious bedroom with a wet-bar and adjoining bathroom. The laundry room boasts many cabinets and makes doing laundry a true joy! Entertain in style or relax on the sprawling shaded, covered private patio that can be accessed from the family room. This outdoor living space offers a serene, park-like setting with stunning views of natural scenery – ever changing throughout the seasons. Follow the path up to panoramic views of the front range and Pikes Peak. Lastly, the attached over-sized two-car garage is insulated and provides a window, workbench, and built-in shelving for storage. This home has it ALL! Newer windows, roof, and water heater. This is Colorado living at its finest!
Location
State CO
County Douglas
Rooms
Basement Bath/Stubbed, Finished, Partial, Walk-Out Access
Main Level Bedrooms 2
Interior
Interior Features Built-in Features, Ceiling Fan(s), Eat-in Kitchen, Entrance Foyer, Granite Counters, High Ceilings, In-Law Floor Plan, Primary Suite, Open Floorplan, Pantry, Smoke Free, Vaulted Ceiling(s), Wet Bar
Heating Baseboard, Natural Gas, Radiant Floor
Cooling Other
Flooring Bamboo, Tile
Fireplace N
Appliance Dishwasher, Disposal, Dryer, Gas Water Heater, Microwave, Range, Refrigerator, Washer
Laundry In Unit
Exterior
Exterior Feature Gas Valve, Private Yard
Garage Concrete, Insulated Garage, Oversized
Garage Spaces 2.0
Utilities Available Cable Available, Electricity Connected, Natural Gas Connected
View Valley
Roof Type Composition
Parking Type Concrete, Insulated Garage, Oversized
Total Parking Spaces 2
Garage Yes
Building
Lot Description Cul-De-Sac, Landscaped, Many Trees, Rock Outcropping, Sloped, Sprinklers In Front
Story One
Foundation Slab
Sewer Public Sewer
Water Public
Level or Stories One
Structure Type Wood Siding
Schools
Elementary Schools South Ridge
Middle Schools Mesa
High Schools Douglas County
School District Douglas Re-1
Others
Senior Community No
Ownership Individual
Acceptable Financing 1031 Exchange, Cash, Conventional, FHA, VA Loan
Listing Terms 1031 Exchange, Cash, Conventional, FHA, VA Loan
Special Listing Condition None
Read Less
Want to know what your home might be worth? Contact us for a FREE valuation!

Our team is ready to help you sell your home for the highest possible price ASAP

© 2024 METROLIST, INC., DBA RECOLORADO® – All Rights Reserved
6455 S. Yosemite St., Suite 500 Greenwood Village, CO 80111 USA
Bought with RE/MAX Professionals






