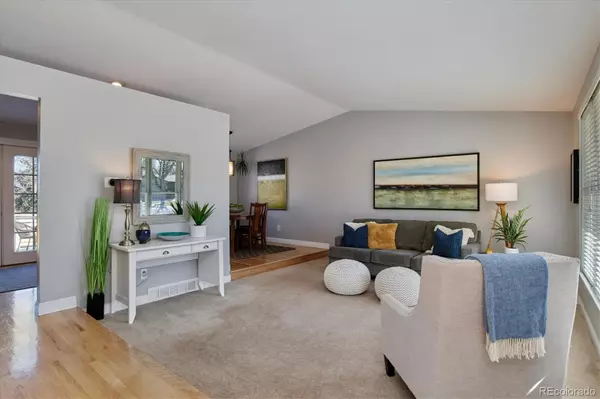$720,000
$630,000
14.3%For more information regarding the value of a property, please contact us for a free consultation.
4493 E Peakview CIR Centennial, CO 80121
4 Beds
3 Baths
1,800 SqFt
Key Details
Sold Price $720,000
Property Type Single Family Home
Sub Type Single Family Residence
Listing Status Sold
Purchase Type For Sale
Square Footage 1,800 sqft
Price per Sqft $400
Subdivision Ridgeview Hills North
MLS Listing ID 5453579
Sold Date 03/21/22
Bedrooms 4
Full Baths 1
Three Quarter Bath 2
HOA Y/N No
Originating Board recolorado
Year Built 1972
Annual Tax Amount $3,423
Tax Year 2020
Lot Size 8,712 Sqft
Acres 0.2
Property Description
Incredible turnkey 4 Bed, 3 Bath home in West Centennial/Denver Tech Center on a large corner, quiet cul-de-sac lot! Light and Bright home with vaulted ceilings, updated interior and a floor plan that is amazing for those that work from home and those that love to entertain! Homeowners have installed a new roof, windows, gutters, replaced the fence, professionally hardscaped and landscaped with a new retaining wall, expansive and private stamped concrete patio in the backyard, a side yard vegetable garden, a new a/c unit, new interior/exterior paint, and replaced appliances...all in the last 6 years. The basement awaits your finishing touches. This home is tucked away in a quiet part of Ridgeview Hills North and only 1 Block away from a path to Little Dry Creek Park with a playground, trail, and soccer field! In addition to the special features of this home, you are a 2 minute drive from Lenski Elementary, Newton Middle School, and the tree-line Little Dry Creek Trail System that meanders through many South Metro Denver neighborhoods and Open Space. Grocery, Restaurants, Movie Theatres, Comedy Club, LifeTime Fitness and more are a quick 5 min drive. Showings begin at 12pm on Friday, March 4th.
Location
State CO
County Arapahoe
Rooms
Basement Partial, Unfinished
Interior
Interior Features Granite Counters, Primary Suite, Smoke Free, Vaulted Ceiling(s)
Heating Forced Air
Cooling Central Air
Flooring Carpet, Wood
Fireplaces Number 1
Fireplaces Type Family Room, Wood Burning
Fireplace Y
Appliance Dryer, Refrigerator, Washer
Exterior
Exterior Feature Garden, Private Yard, Rain Gutters
Garage Concrete
Garage Spaces 2.0
Fence Full
Utilities Available Cable Available, Internet Access (Wired)
Roof Type Composition
Parking Type Concrete
Total Parking Spaces 2
Garage Yes
Building
Lot Description Corner Lot, Level
Story Tri-Level
Foundation Slab
Sewer Public Sewer
Water Public
Level or Stories Tri-Level
Structure Type Frame
Schools
Elementary Schools Lenski
Middle Schools Newton
High Schools Littleton
School District Littleton 6
Others
Senior Community No
Ownership Individual
Acceptable Financing Cash, Conventional, FHA
Listing Terms Cash, Conventional, FHA
Special Listing Condition None
Read Less
Want to know what your home might be worth? Contact us for a FREE valuation!

Our team is ready to help you sell your home for the highest possible price ASAP

© 2024 METROLIST, INC., DBA RECOLORADO® – All Rights Reserved
6455 S. Yosemite St., Suite 500 Greenwood Village, CO 80111 USA
Bought with Madison & Company Properties






