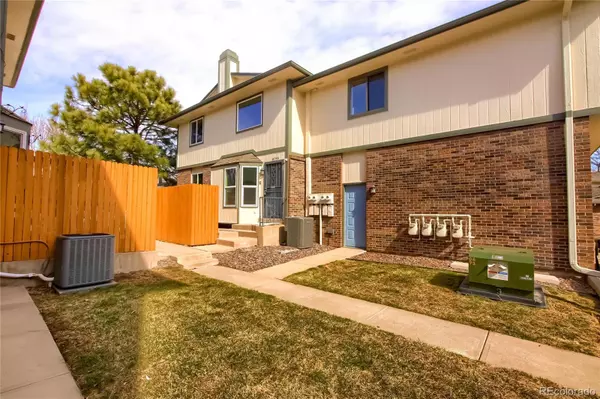$435,000
$370,000
17.6%For more information regarding the value of a property, please contact us for a free consultation.
1878 S Ammons ST #B Lakewood, CO 80232
3 Beds
3 Baths
1,380 SqFt
Key Details
Sold Price $435,000
Property Type Multi-Family
Sub Type Multi-Family
Listing Status Sold
Purchase Type For Sale
Square Footage 1,380 sqft
Price per Sqft $315
Subdivision Ammons Park
MLS Listing ID 2819528
Sold Date 03/28/22
Bedrooms 3
Full Baths 2
Three Quarter Bath 1
Condo Fees $312
HOA Fees $312/mo
HOA Y/N Yes
Originating Board recolorado
Year Built 1984
Annual Tax Amount $1,875
Tax Year 2020
Lot Size 435 Sqft
Acres 0.01
Property Description
This light, bright, remodeled 3 bedroom, 3 bathroom townhome with a fully finished basement and private attached 1 car garage is located in the Ammons Park community, providing close proximity to schools, grocery stores, local shopping, restaurants, neighborhood parks, and is situated conveniently between highway 285 and highway 6, it is just minutes to the Belmar shopping area and down the street from a Starbucks! As you enter the home from the front porch notice how large and open the new paint and vaulted ceilings and loft area of the upper level make this home feel. The loft space flexes as an office, a second family room, a kids play area or a reading/sitting area. The upper-level also includes a full bathroom and primary bedroom with walk in closet. The main floor wood burning fireplace is a delight for those cold winter days. The updated kitchen with quartz counters, tile backsplash, shiplap encased island and slate-colored appliances combined with the wood cabinetry create a nice blend of en-trend modern and traditional designs. The main floor has a full bathroom and bedroom with walk in closet just down the hall from the eat-in kitchen/dining area. The main floor has new Luxury Vinyl Tile floors that not only look great but are extremely durable. New carpet in the bedrooms and throughout the upper level and basement. All of the windows are new double paned vinyl windows. The basement living room is spacious and bright as the large windows allow for ample sunlight to fill the room. New basement bathroom/laundry room with tile shower surround. The basement bedroom may be non conforming and can easily double as an office or a gym. This home is fantastic, come take a look while it lasts.
Location
State CO
County Jefferson
Rooms
Basement Finished, Full
Main Level Bedrooms 1
Interior
Interior Features Ceiling Fan(s), Eat-in Kitchen, Primary Suite, Open Floorplan, Quartz Counters, Smoke Free, Vaulted Ceiling(s), Walk-In Closet(s)
Heating Forced Air
Cooling Central Air
Flooring Carpet, Vinyl
Fireplaces Number 1
Fireplaces Type Family Room
Fireplace Y
Appliance Dishwasher, Disposal, Dryer, Freezer, Microwave, Oven, Range, Refrigerator, Self Cleaning Oven, Washer
Exterior
Garage Dry Walled, Lighted
Garage Spaces 1.0
Roof Type Composition
Parking Type Dry Walled, Lighted
Total Parking Spaces 2
Garage Yes
Building
Story Two
Foundation Slab
Sewer Public Sewer
Water Public
Level or Stories Two
Structure Type Brick, Frame, Wood Siding
Schools
Elementary Schools Patterson
Middle Schools Alameda Int'L
High Schools Alameda Int'L
School District Jefferson County R-1
Others
Senior Community No
Ownership Individual
Acceptable Financing Cash, Conventional, FHA, VA Loan
Listing Terms Cash, Conventional, FHA, VA Loan
Special Listing Condition None
Read Less
Want to know what your home might be worth? Contact us for a FREE valuation!

Our team is ready to help you sell your home for the highest possible price ASAP

© 2024 METROLIST, INC., DBA RECOLORADO® – All Rights Reserved
6455 S. Yosemite St., Suite 500 Greenwood Village, CO 80111 USA
Bought with Addison & Maxwell






