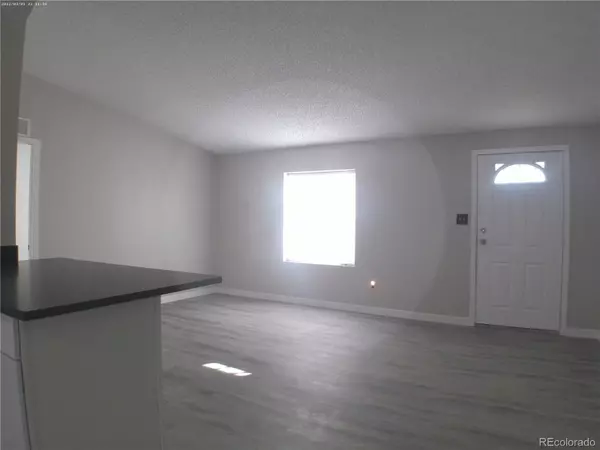$374,000
$369,900
1.1%For more information regarding the value of a property, please contact us for a free consultation.
8201 Krameria ST Commerce City, CO 80022
3 Beds
2 Baths
1,080 SqFt
Key Details
Sold Price $374,000
Property Type Single Family Home
Sub Type Single Family Residence
Listing Status Sold
Purchase Type For Sale
Square Footage 1,080 sqft
Price per Sqft $346
Subdivision Mountainview Estates
MLS Listing ID 1665012
Sold Date 04/15/22
Style Contemporary
Bedrooms 3
Full Baths 1
Three Quarter Bath 1
Condo Fees $335
HOA Fees $27/ann
HOA Y/N Yes
Originating Board recolorado
Year Built 1999
Annual Tax Amount $1,576
Tax Year 2020
Lot Size 6,098 Sqft
Acres 0.14
Property Description
Beautifully updated high quality 3 Bedroom, 2 bathroom MANUFACTURED HOME in a great Commerce City location. Located on a large private lot with a big back yard and a 1 car detached garage located in a family friendly cul-de-sac. The interior shows like a new home. New interior paint and newer doors and trim. Both bathrooms feature new vanities and toilets with a new double sink vanity in the master bedroom. All new waterproof laminate floors throughout the home. The eat in kitchen is large with all new cabinets, stunning granite countertops and all new black appliances including a microwave oven to match the decor. There is a large breakfast nook suitable for 2-3 stools for extra eating space. Some new lighting fixtures and all new door hardware. The roof is newer and the water heater and swamp cooler have been replaced in the last 2-3 years. The backyard is fully fenced and there is a large deck off the back door. This is a manufactured home that has all required documents for all types of financing in process but no FHA loan contracts will be accepted until April 6th due to 91 day FHA flip rule. A lender with manufactured home loan financing experience is preferred and the seller has lender contacts if needed. The seller is a licensed Colorado real estate broker.
Location
State CO
County Adams
Zoning R-1-C
Rooms
Basement Crawl Space
Main Level Bedrooms 3
Interior
Interior Features Breakfast Nook, Eat-in Kitchen, Granite Counters, Primary Suite, No Stairs, Open Floorplan, Smoke Free, Vaulted Ceiling(s)
Heating Forced Air
Cooling Evaporative Cooling
Flooring Laminate
Fireplace N
Appliance Cooktop, Dishwasher, Disposal, Microwave, Oven, Range, Refrigerator, Self Cleaning Oven
Laundry In Unit
Exterior
Exterior Feature Private Yard
Garage Spaces 1.0
Fence Full
Utilities Available Electricity Connected, Natural Gas Connected
View Mountain(s)
Roof Type Composition
Total Parking Spaces 1
Garage No
Building
Lot Description Cul-De-Sac
Story One
Foundation Pillar/Post/Pier
Sewer Public Sewer
Water Public
Level or Stories One
Structure Type Frame
Schools
Elementary Schools Dupont
Middle Schools Adams City
High Schools Adams City
School District Adams 14
Others
Senior Community No
Ownership Agent Owner
Acceptable Financing Cash, Conventional, VA Loan
Listing Terms Cash, Conventional, VA Loan
Special Listing Condition None
Read Less
Want to know what your home might be worth? Contact us for a FREE valuation!

Our team is ready to help you sell your home for the highest possible price ASAP

© 2024 METROLIST, INC., DBA RECOLORADO® – All Rights Reserved
6455 S. Yosemite St., Suite 500 Greenwood Village, CO 80111 USA
Bought with Keller Williams Real Estate LLC






