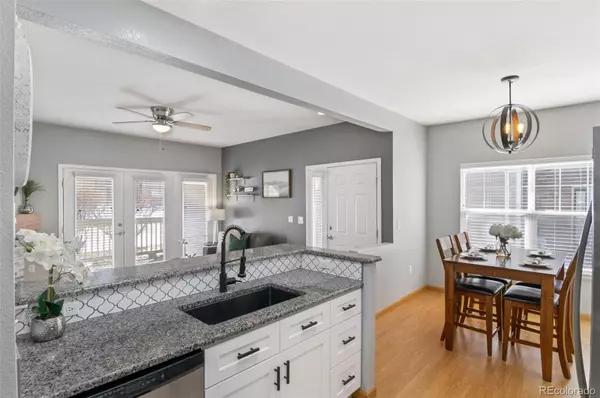$413,500
$350,000
18.1%For more information regarding the value of a property, please contact us for a free consultation.
4385 S Balsam ST #103 Denver, CO 80123
2 Beds
2 Baths
1,070 SqFt
Key Details
Sold Price $413,500
Property Type Condo
Sub Type Condominium
Listing Status Sold
Purchase Type For Sale
Square Footage 1,070 sqft
Price per Sqft $386
Subdivision Lakeshore Village
MLS Listing ID 9363699
Sold Date 03/22/22
Bedrooms 2
Full Baths 1
Three Quarter Bath 1
Condo Fees $235
HOA Fees $235/mo
HOA Y/N Yes
Originating Board recolorado
Year Built 2001
Annual Tax Amount $1,403
Tax Year 2020
Property Description
This 2 bedroom 2 bathroom Lakeshore Village condo is large on charm, upgrades and amenities! With well-maintained landscaping and ground level ease of access, (no lugging groceries upstairs!) this one draws you in…The incredible remodel on the inside makes you want to settle right in and call this one HOME! Imagine sitting in front of the ship lap and stacked stone hearth as light streams in your sliding glass door, overlooking the community green space! Easy maintenance laminate wood floors throughout the living area lead you to the stunning kitchen. Almost too many features to list here: white shaker cabinets, arabesque tile back splash, stainless appliances, slab granite counter tops, huge rectangular under mount sink with an eye-catching goose neck faucet, your guests’ jaws will DROP! Both bedrooms are well-sized and with good light and new carpet. Both bathrooms feature furniture-style vanities, spectacular tile and marble details. The spacious master offers a huge walk in closet, and ensuite bathroom with a frameless glass shower that is elegance defined! Step outside & enjoy the pool, volleyball court & private green space & quiet locale and all with low HOA fees and Low Denver County Property Tax.
Location
State CO
County Denver
Zoning R-2-A
Rooms
Main Level Bedrooms 2
Interior
Interior Features Ceiling Fan(s), Eat-in Kitchen, Granite Counters, High Speed Internet, Primary Suite, No Stairs, Open Floorplan, Smoke Free, Stone Counters, Walk-In Closet(s)
Heating Forced Air
Cooling Central Air
Flooring Carpet, Laminate, Tile
Fireplaces Number 1
Fireplaces Type Family Room, Gas
Fireplace Y
Appliance Dishwasher, Disposal, Dryer, Microwave, Oven, Refrigerator, Washer
Laundry In Unit
Exterior
Exterior Feature Balcony, Rain Gutters
Roof Type Composition
Total Parking Spaces 1
Garage No
Building
Story One
Foundation Slab
Sewer Public Sewer
Water Public
Level or Stories One
Structure Type Frame
Schools
Elementary Schools Grant Ranch E-8
Middle Schools Grant Ranch E-8
High Schools John F. Kennedy
School District Denver 1
Others
Senior Community No
Ownership Individual
Acceptable Financing Cash, Conventional, FHA, VA Loan
Listing Terms Cash, Conventional, FHA, VA Loan
Special Listing Condition None
Read Less
Want to know what your home might be worth? Contact us for a FREE valuation!

Our team is ready to help you sell your home for the highest possible price ASAP

© 2024 METROLIST, INC., DBA RECOLORADO® – All Rights Reserved
6455 S. Yosemite St., Suite 500 Greenwood Village, CO 80111 USA
Bought with Equity Colorado Real Estate






