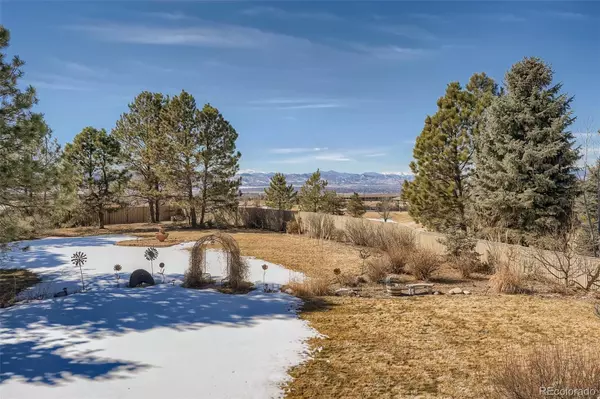$1,500,000
$1,425,000
5.3%For more information regarding the value of a property, please contact us for a free consultation.
9131 Roundtree DR Highlands Ranch, CO 80126
5 Beds
5 Baths
5,366 SqFt
Key Details
Sold Price $1,500,000
Property Type Single Family Home
Sub Type Single Family Residence
Listing Status Sold
Purchase Type For Sale
Square Footage 5,366 sqft
Price per Sqft $279
Subdivision Hillcrest
MLS Listing ID 5381425
Sold Date 04/15/22
Bedrooms 5
Full Baths 3
Half Baths 1
Three Quarter Bath 1
Condo Fees $156
HOA Fees $52/qua
HOA Y/N Yes
Abv Grd Liv Area 3,822
Originating Board recolorado
Year Built 1995
Annual Tax Amount $4,905
Tax Year 2020
Acres 0.59
Property Description
Home located in sought after Hillcrest Neighborhood centrally located in the heart of Highlands Ranch! Rare massive .60 acre lot, incredible views and sunsets! Recently finished basement w/ modern wet bar, fireplace, theater area, bonus room, 5th guest bedroom and 3/4 bath! Soaring vaulted family room allowing tons of light, grand kitchen w/ oversized walk-in pantry, newer stainless steel appliances, walk-in and butler's pantry. Main floor living/wine room, newly refinished wood floors throughout, huge secondary bedrooms, 2nd-story private master deck. Close to endless trails, shopping, restuarants, access to 4 rec center that are a part of the HOA, easy access to C-470!
Location
State CO
County Douglas
Zoning PDU
Rooms
Basement Finished, Unfinished
Interior
Interior Features Audio/Video Controls, Ceiling Fan(s), Eat-in Kitchen, Entrance Foyer, Five Piece Bath, Granite Counters, High Ceilings, High Speed Internet, Jack & Jill Bathroom, Kitchen Island, Primary Suite, Open Floorplan, Pantry, Smoke Free, Sound System, Vaulted Ceiling(s), Walk-In Closet(s), Wet Bar
Heating Forced Air
Cooling Central Air
Flooring Carpet, Tile, Wood
Fireplaces Number 2
Fireplaces Type Basement, Family Room, Gas
Fireplace Y
Appliance Bar Fridge, Cooktop, Dishwasher, Disposal, Double Oven, Dryer, Freezer, Gas Water Heater, Microwave, Range Hood, Refrigerator, Washer
Exterior
Exterior Feature Balcony, Garden, Private Yard, Rain Gutters
Parking Features Floor Coating, Oversized
Garage Spaces 3.0
Fence Full
Utilities Available Cable Available, Electricity Connected, Internet Access (Wired), Natural Gas Connected, Phone Available
View Mountain(s)
Roof Type Composition
Total Parking Spaces 3
Garage Yes
Building
Lot Description Cul-De-Sac, Irrigated, Landscaped, Level, Master Planned, Sprinklers In Front, Sprinklers In Rear
Foundation Slab
Sewer Public Sewer
Water Public
Level or Stories Two
Structure Type Frame
Schools
Elementary Schools Cougar Run
Middle Schools Cresthill
High Schools Highlands Ranch
School District Douglas Re-1
Others
Senior Community No
Ownership Individual
Acceptable Financing Cash, Conventional
Listing Terms Cash, Conventional
Special Listing Condition None
Read Less
Want to know what your home might be worth? Contact us for a FREE valuation!

Our team is ready to help you sell your home for the highest possible price ASAP

© 2025 METROLIST, INC., DBA RECOLORADO® – All Rights Reserved
6455 S. Yosemite St., Suite 500 Greenwood Village, CO 80111 USA
Bought with LoKation Real Estate





