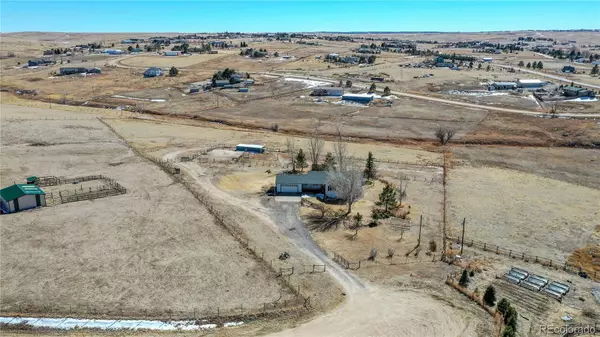$800,000
$798,700
0.2%For more information regarding the value of a property, please contact us for a free consultation.
3270 Monarch PL Parker, CO 80138
4 Beds
3 Baths
2,736 SqFt
Key Details
Sold Price $800,000
Property Type Single Family Home
Sub Type Single Family Residence
Listing Status Sold
Purchase Type For Sale
Square Footage 2,736 sqft
Price per Sqft $292
Subdivision Mountain View Ranch
MLS Listing ID 3189401
Sold Date 05/05/22
Bedrooms 4
Full Baths 3
HOA Y/N No
Originating Board recolorado
Year Built 1996
Annual Tax Amount $2,893
Tax Year 2020
Lot Size 5.380 Acres
Acres 5.38
Property Description
Country Roads Take Me Home! This is where you belong. Charming 4 bedroom, 3 bath walk-out ranch home on 5+ acres at the end of a cul-de-sac borders the community bridal path and is the perfect place for anyone seeking a quiet, country lifestyle less than 20 minutes to Southlands and E-470 and 30 minutes to Sky Ridge and Meridian. The land is fully fenced and gated and with 2 corrals, a grazing area, and a small barn with water, electric and a swamp cooler perfect for 4H activities. The gated driveway leads to this amazing home with a big covered front porch overlooking the perennial garden beds and Honeycrisp apple trees. Vaulted ceilings create an open, airy floor plan. The living room boasts a brand-new rock surround gas fireplace, and a French door leads to the brand-new 35+ foot Trex deck. Like new luxury vinyl flooring connects the sunny dining area to the kitchen offering a peninsula with seating, slide-out shelving and a large closet style pantry. Relax at the end of the day in the spacious master En-Suite with access to the Trex deck, a big walk-in closet and 5 piece master bath. Two bedrooms, a full bath and laundry room complete the main level. The walk-out lower level offers an amazing rec room large enough for a comfy media area plus an area for a billiard table, exercise equipment, kids play area and/or game area! A large sunny office with built-in cabinets, countertops and desks is a real bonus for entrepreneurs or working at home. A bedroom, full bath and storage area complete the lower level. Added Bonus - new roof, natural gas, and fiber-optic high speed internet connected. Home Warranty with acceptable contract. Properties like this do not hit the market very often. This is your chance to enjoy country living. Call today!
Location
State CO
County Elbert
Zoning RA-1
Rooms
Basement Exterior Entry, Finished, Walk-Out Access
Main Level Bedrooms 3
Interior
Interior Features Built-in Features, Ceiling Fan(s), Eat-in Kitchen, Entrance Foyer, Five Piece Bath, High Ceilings, High Speed Internet, Primary Suite, No Stairs, Open Floorplan, Pantry, Vaulted Ceiling(s), Walk-In Closet(s)
Heating Forced Air
Cooling None
Flooring Carpet, Tile, Vinyl
Fireplaces Number 2
Fireplaces Type Basement, Free Standing, Gas, Living Room, Wood Burning Stove
Fireplace Y
Appliance Dishwasher, Range, Refrigerator
Exterior
Exterior Feature Garden, Private Yard
Garage Concrete, Driveway-Gravel, Exterior Access Door
Garage Spaces 2.0
Fence Fenced Pasture, Full
Utilities Available Electricity Connected, Internet Access (Wired), Natural Gas Connected
Roof Type Composition
Parking Type Concrete, Driveway-Gravel, Exterior Access Door
Total Parking Spaces 2
Garage Yes
Building
Lot Description Cul-De-Sac, Suitable For Grazing
Story One
Sewer Septic Tank
Water Well
Level or Stories One
Structure Type Frame, Wood Siding
Schools
Elementary Schools Pine Lane Prim/Inter
Middle Schools Sierra
High Schools Chaparral
School District Douglas Re-1
Others
Senior Community No
Ownership Individual
Acceptable Financing Cash, Conventional
Listing Terms Cash, Conventional
Special Listing Condition None
Read Less
Want to know what your home might be worth? Contact us for a FREE valuation!

Our team is ready to help you sell your home for the highest possible price ASAP

© 2024 METROLIST, INC., DBA RECOLORADO® – All Rights Reserved
6455 S. Yosemite St., Suite 500 Greenwood Village, CO 80111 USA
Bought with MODUS Real Estate






