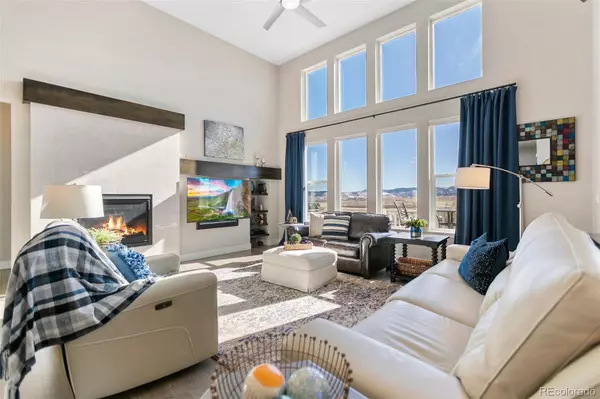$1,201,000
$1,100,000
9.2%For more information regarding the value of a property, please contact us for a free consultation.
19256 W 87th LN Arvada, CO 80007
5 Beds
3 Baths
3,710 SqFt
Key Details
Sold Price $1,201,000
Property Type Single Family Home
Sub Type Single Family Residence
Listing Status Sold
Purchase Type For Sale
Square Footage 3,710 sqft
Price per Sqft $323
Subdivision Leyden Rock
MLS Listing ID 3857421
Sold Date 04/06/22
Style Contemporary
Bedrooms 5
Full Baths 3
HOA Y/N No
Originating Board recolorado
Year Built 2017
Annual Tax Amount $5,768
Tax Year 2020
Lot Size 7,405 Sqft
Acres 0.17
Property Description
One word describes this home and the sweeping views of the mountains and city and it's WOW! I have never seen views like this and they are worth the price all on their own! The rest of the house is pretty amazing as well. Chef's kitchen with all the bells and whistles with slab granite, stainless appliances and timeless cabinets. Lots of oak flooring throughout the main level. The great room is spacious and has a beautiful tile fireplace. The primary bedroom is perfectly situated so you can soak in the breathtaking views from bed. Elegant 5 piece bath and large walk-in closet. There is a secondary bedroom and bath on this level as well as an office with double doors. The finished walkout basement sits high enough that you get those views as well and was done to perfection with a large entertainment room, 2 additional bedrooms and the 3rd bath. The outside deck is wonderful and where you will be spending a lot of your time. In addition to the views you will enjoy the large yard and open space behind, Homes like this only come on the market every few years so if you want the best views in town with an immaculate and wonderfully designed house. 3 car garage has 2 spaces on one side and a private 3rd bay on the other side of the front porch. Look no further. The place is here and the time is now. Welcome HOME!
Location
State CO
County Jefferson
Rooms
Basement Finished, Partial, Walk-Out Access
Main Level Bedrooms 3
Interior
Interior Features Ceiling Fan(s), Eat-in Kitchen, Five Piece Bath, Granite Counters, High Ceilings, Kitchen Island, Primary Suite, Open Floorplan, Pantry, Utility Sink, Vaulted Ceiling(s), Walk-In Closet(s)
Heating Forced Air, Natural Gas
Cooling Central Air
Flooring Carpet, Tile, Wood
Fireplaces Number 1
Fireplaces Type Gas, Gas Log, Great Room
Equipment Satellite Dish
Fireplace Y
Appliance Dishwasher, Gas Water Heater, Humidifier, Microwave, Oven, Range, Range Hood, Refrigerator
Laundry In Unit
Exterior
Garage Concrete, Dry Walled
Garage Spaces 3.0
Fence Full
Utilities Available Cable Available, Electricity Connected, Natural Gas Connected
View Mountain(s)
Roof Type Composition
Parking Type Concrete, Dry Walled
Total Parking Spaces 3
Garage Yes
Building
Lot Description Landscaped, Open Space
Story One
Sewer Public Sewer
Water Public
Level or Stories One
Structure Type Brick, Frame, Wood Siding
Schools
Elementary Schools Three Creeks
Middle Schools Bell
High Schools Ralston Valley
School District Jefferson County R-1
Others
Senior Community No
Ownership Individual
Acceptable Financing Cash, Conventional
Listing Terms Cash, Conventional
Special Listing Condition None
Read Less
Want to know what your home might be worth? Contact us for a FREE valuation!

Our team is ready to help you sell your home for the highest possible price ASAP

© 2024 METROLIST, INC., DBA RECOLORADO® – All Rights Reserved
6455 S. Yosemite St., Suite 500 Greenwood Village, CO 80111 USA
Bought with Golden Real Estate, Inc.






