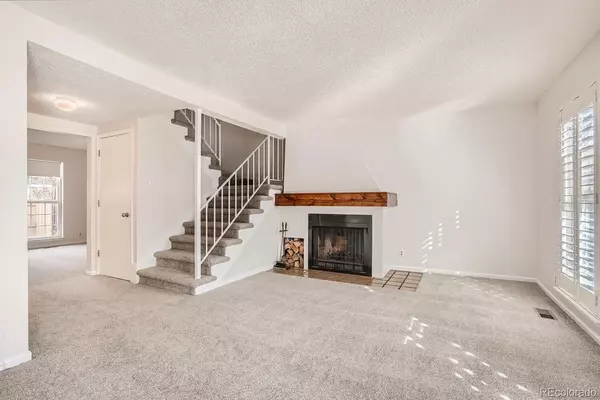$390,000
$360,000
8.3%For more information regarding the value of a property, please contact us for a free consultation.
9424 E Girard AVE Denver, CO 80231
3 Beds
3 Baths
1,815 SqFt
Key Details
Sold Price $390,000
Property Type Condo
Sub Type Condominium
Listing Status Sold
Purchase Type For Sale
Square Footage 1,815 sqft
Price per Sqft $214
Subdivision Hampden Court
MLS Listing ID 7720739
Sold Date 03/21/22
Bedrooms 3
Full Baths 1
Half Baths 2
Condo Fees $419
HOA Fees $419/mo
HOA Y/N Yes
Originating Board recolorado
Year Built 1969
Annual Tax Amount $1,487
Tax Year 2020
Lot Size 435 Sqft
Acres 0.01
Property Description
Don't miss your opportunity to own one of the largest units in Hampden Court! This lovingly maintained home features fresh paint and updated flooring throughout the main and upper level (carpet is brand new). Attached to the kitchen is a large dining space perfect for family gatherings and entertaining. Outside you'll find a private , fenced in patio currently being used as a lush garden. The upper level has all three bedrooms including a master suite, as well as a separate full bath with sliding glass doors. In the basement you'll find ample storage space (rate in this community) and an additional living area. The community itself is well maintained. Hampden Court is located in a location that's tough to beat! Close to both I-25 and 225, DTC, Hampden Heights Park, Colorado Front Range Trail, and countless restaurants and shops. Less than 10 minutes to Southmoor Park.
Location
State CO
County Denver
Zoning R-2-A
Rooms
Basement Cellar, Finished, Partial
Interior
Interior Features Ceiling Fan(s), Smoke Free
Heating Forced Air
Cooling Central Air
Flooring Carpet, Laminate, Tile, Wood
Fireplaces Number 1
Fireplaces Type Living Room, Wood Burning Stove
Fireplace Y
Appliance Dishwasher, Disposal, Dryer, Microwave, Oven, Refrigerator, Self Cleaning Oven, Washer
Exterior
Utilities Available Cable Available, Electricity Connected
Roof Type Composition
Total Parking Spaces 2
Garage No
Building
Lot Description Greenbelt, Landscaped, Sprinklers In Front
Story Two
Foundation Slab
Sewer Public Sewer
Water Public
Level or Stories Two
Structure Type Brick
Schools
Elementary Schools Holm
Middle Schools Hamilton
High Schools Thomas Jefferson
School District Denver 1
Others
Senior Community No
Ownership Individual
Acceptable Financing 1031 Exchange, Cash, Conventional, VA Loan
Listing Terms 1031 Exchange, Cash, Conventional, VA Loan
Special Listing Condition None
Pets Description Number Limit
Read Less
Want to know what your home might be worth? Contact us for a FREE valuation!

Our team is ready to help you sell your home for the highest possible price ASAP

© 2024 METROLIST, INC., DBA RECOLORADO® – All Rights Reserved
6455 S. Yosemite St., Suite 500 Greenwood Village, CO 80111 USA
Bought with Milehimodern






