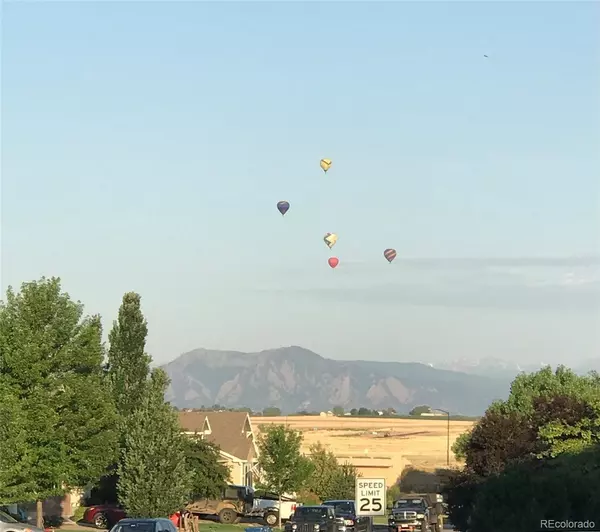$848,500
$750,000
13.1%For more information regarding the value of a property, please contact us for a free consultation.
753 Jacques WAY Erie, CO 80516
6 Beds
5 Baths
4,632 SqFt
Key Details
Sold Price $848,500
Property Type Single Family Home
Sub Type Single Family Residence
Listing Status Sold
Purchase Type For Sale
Square Footage 4,632 sqft
Price per Sqft $183
Subdivision Vista Pointe
MLS Listing ID 6083041
Sold Date 03/24/22
Bedrooms 6
Full Baths 3
Half Baths 1
Three Quarter Bath 1
Condo Fees $59
HOA Fees $59/mo
HOA Y/N Yes
Abv Grd Liv Area 3,266
Originating Board recolorado
Year Built 2003
Annual Tax Amount $4,888
Tax Year 2021
Acres 0.19
Property Description
Bright and Open, this beautiful 6 bedroom home is situated on a quiet street in Vista Pointe. You are greeted by a covered front porch and an open entry with hardwood floors. Just off the entry, the fabulous floor plan opens to the formal living room and dining room. The extended gourmet kitchen features a center island, granite counters, a walk in pantry, and a sun filled breakfast nook that walks out to the deck. The kitchen flows into the spacious great room that features built ins and a gas fireplace. The main floor is completed with a private office. The generous master suite boasts a double door entrance, a gorgeous 5 piece master bath and a great walk in closet. The upper level is completed with 4 large additional bedrooms and 2 additional full baths. The fully finished basement is complete with a rec room, bedroom and 3/4 bath plus storage. The fenced backyard is a serene setting from the deck and adorable gazebo with a garden area and shed. The home features newer interior and exterior paint, newer carpet and newer windows! Over 4500 fin. sq. ft. and a 4 car garage!!! Solar panels are owned and are an excellent benefit to the energy efficiency and cost savings. Wonderful community with parks, local schools and trails and open space. Easy access to I25, E470 and many amenities! This home is move in ready!
Location
State CO
County Weld
Rooms
Basement Finished, Full
Interior
Interior Features Breakfast Nook, Ceiling Fan(s), Entrance Foyer, Five Piece Bath, Granite Counters, High Ceilings, Kitchen Island, Primary Suite, Open Floorplan, Pantry, Utility Sink, Walk-In Closet(s)
Heating Forced Air
Cooling Central Air
Flooring Carpet, Linoleum, Wood
Fireplaces Number 1
Fireplaces Type Great Room
Fireplace Y
Appliance Cooktop, Dishwasher, Disposal, Double Oven, Microwave, Refrigerator
Exterior
Exterior Feature Garden, Private Yard
Garage Spaces 4.0
Fence Full
Utilities Available Cable Available, Electricity Connected, Natural Gas Connected
Roof Type Composition
Total Parking Spaces 4
Garage Yes
Building
Lot Description Level, Sprinklers In Front, Sprinklers In Rear
Sewer Public Sewer
Water Public
Level or Stories Two
Structure Type Frame
Schools
Elementary Schools Black Rock
Middle Schools Erie
High Schools Erie
School District St. Vrain Valley Re-1J
Others
Senior Community No
Ownership Individual
Acceptable Financing Cash, Conventional, FHA, VA Loan
Listing Terms Cash, Conventional, FHA, VA Loan
Special Listing Condition None
Pets Allowed Cats OK, Dogs OK
Read Less
Want to know what your home might be worth? Contact us for a FREE valuation!

Our team is ready to help you sell your home for the highest possible price ASAP

© 2024 METROLIST, INC., DBA RECOLORADO® – All Rights Reserved
6455 S. Yosemite St., Suite 500 Greenwood Village, CO 80111 USA
Bought with KENTWOOD REAL ESTATE DTC, LLC





