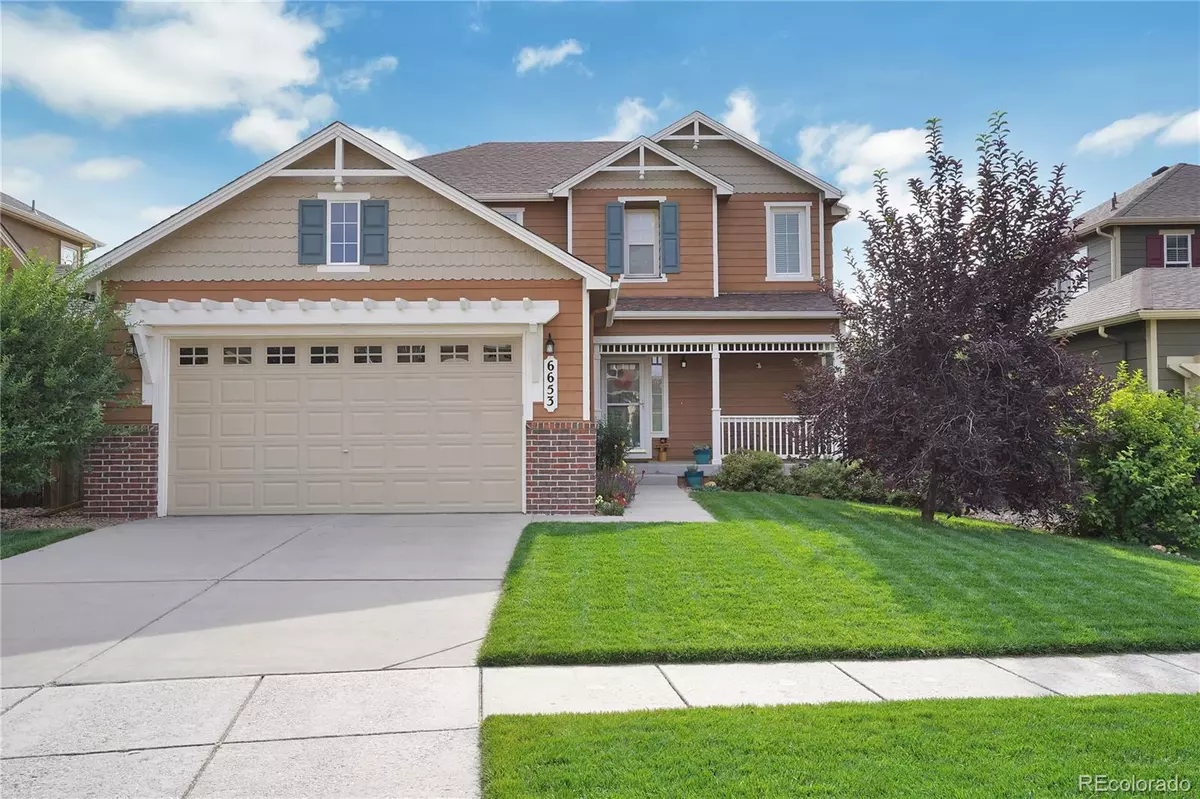$600,000
$535,000
12.1%For more information regarding the value of a property, please contact us for a free consultation.
6653 Thistlewood Colorado Springs, CO 80923
4 Beds
4 Baths
2,897 SqFt
Key Details
Sold Price $600,000
Property Type Single Family Home
Sub Type Single Family Residence
Listing Status Sold
Purchase Type For Sale
Square Footage 2,897 sqft
Price per Sqft $207
Subdivision Greenhaven
MLS Listing ID 9768977
Sold Date 04/08/22
Bedrooms 4
Full Baths 3
Half Baths 1
Condo Fees $49
HOA Fees $16/qua
HOA Y/N Yes
Originating Board recolorado
Year Built 2005
Annual Tax Amount $1,300
Tax Year 2020
Lot Size 5,227 Sqft
Acres 0.12
Property Description
Within walking distance to the neighborhood park, schools, & restaurants, this home sits in an ideal location. Beautiful mature landscaping w/ perennials lining the walkway leading to the covered front porch, this home is very inviting & offers many updates to include newer interior paint throughout & hardwood floors throughout the main level. The entryway features a coat closet, a niche for a bench, & adjoins the living room featuring a gas fireplace w/ a tile accent, & a niche perfect for a TV or entertainment center. Gorgeous arches & a serving bar separate the kitchen adorned w/ newer Quartz counters, recessed lighting, stainless steel appliances, a spacious pantry, & an island w/ a breakfast bar for additional seating. Adjoining the kitchen is a dining area w/ a back sliding glass door leading to a 34x12 brick paver patio perfect for summer dining! Also located on the main level is a half bathroom w/ a pedestal sink, & a separate laundry room w/ built-in cabinets & a hanging rack. Located at the top of the stairs is a built-in desk, ideal for an open work space. The upper level also offers two secondary bedrooms, a gorgeous full bath w/ an extended counter space & tons of natural light, & a spacious master bedroom w/ a sitting area, tray ceiling, a cedar-lined 8x6 walk-in closet, & an attached 5 piece master bathroom! The master bathroom features an arched entryway, double vanity w/ Formica counters, soaking tub, medicine cabinets, & a separate commode closet. The finished basement has an additional bedroom, a full bathroom, & a spacious family room, perfect home theater or game room. Current dry bar is pre-plumbed for future sink & has electricity for mini or wine refrigerator. Future homeowner could easily add a fifth bedroom or an office by enclosing the support beam where temporary office is located. Other features include an electrical package on the exterior of the home to hang lights, & a wireless smart sprinkler system for the front yard.
Location
State CO
County El Paso
Rooms
Basement Full
Interior
Interior Features Ceiling Fan(s)
Heating Forced Air
Cooling Central Air
Fireplaces Number 1
Fireplaces Type Gas, Living Room
Fireplace Y
Appliance Dishwasher, Disposal, Humidifier, Microwave, Oven, Range, Sump Pump
Exterior
Exterior Feature Private Yard
Garage Concrete
Garage Spaces 2.0
Fence Partial
Utilities Available Cable Available, Electricity Connected, Natural Gas Connected
Roof Type Composition
Parking Type Concrete
Total Parking Spaces 2
Garage Yes
Building
Lot Description Landscaped
Story Two
Foundation Concrete Perimeter
Sewer Public Sewer
Water Public
Level or Stories Two
Structure Type Frame
Schools
Elementary Schools Ridgeview
Middle Schools Sky View
High Schools Vista Ridge
School District District 49
Others
Senior Community No
Ownership Individual
Acceptable Financing Cash, Conventional, VA Loan
Listing Terms Cash, Conventional, VA Loan
Special Listing Condition None
Read Less
Want to know what your home might be worth? Contact us for a FREE valuation!

Our team is ready to help you sell your home for the highest possible price ASAP

© 2024 METROLIST, INC., DBA RECOLORADO® – All Rights Reserved
6455 S. Yosemite St., Suite 500 Greenwood Village, CO 80111 USA
Bought with Berkshire Hathaway HomeServices IRE Englewood






