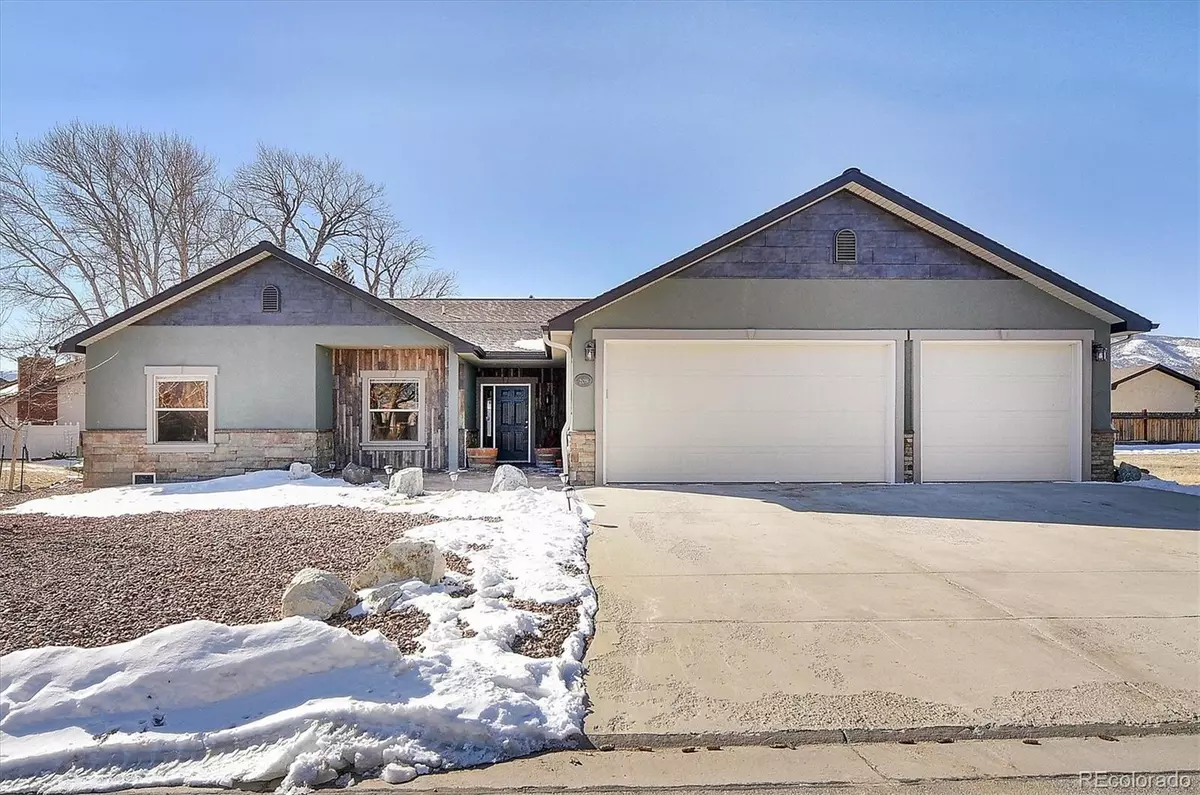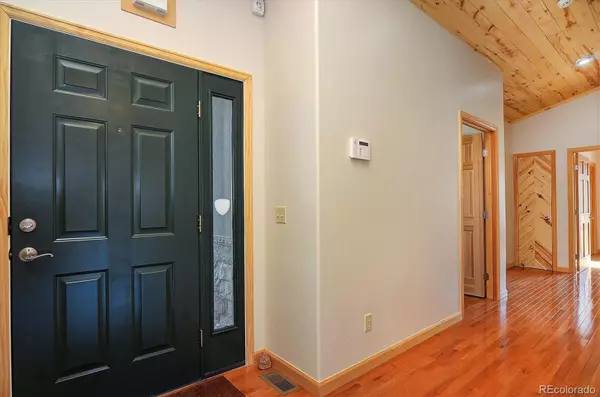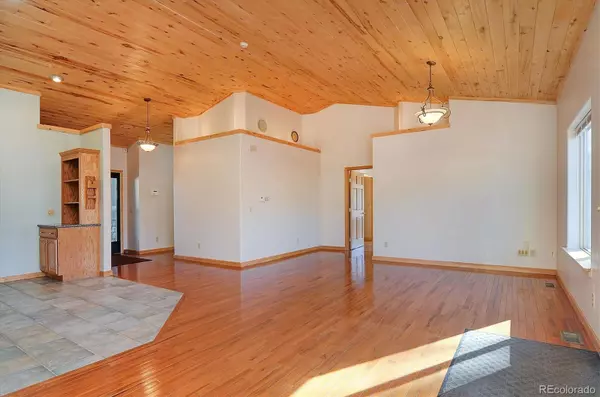$1,075,000
$800,000
34.4%For more information regarding the value of a property, please contact us for a free consultation.
208 Mesa CT Salida, CO 81201
4 Beds
3 Baths
2,100 SqFt
Key Details
Sold Price $1,075,000
Property Type Single Family Home
Sub Type Single Family Residence
Listing Status Sold
Purchase Type For Sale
Square Footage 2,100 sqft
Price per Sqft $511
Subdivision Mesa Village
MLS Listing ID 6156532
Sold Date 04/15/22
Style Traditional
Bedrooms 4
Full Baths 1
Half Baths 1
Three Quarter Bath 1
HOA Y/N No
Abv Grd Liv Area 2,100
Originating Board recolorado
Year Built 2004
Annual Tax Amount $2,289
Tax Year 2021
Acres 0.21
Property Description
Wonderful 4 bedroom, 2 1/2 bath, 2,100 square foot home in one of Salida's most desirable neighborhoods! The chef in the house will appreciate the updated quartz countertops, newer appliances, double oven, pantry, Merillat cabinets with rollout trays, fruit trees (apricot, plum, apple), and raised garden beds for growing herbs. Those working from home will appreciate the dedicated office with southern exposure, CAT5 hardwired cable, and home security system. Entertaining is a breeze with the open floor plan, large private patio with natural gas hookup for grill, and hardwired house stereo (interior and exterior speakers). This home is crisp and clean with stunning vaulted aspen ceilings, new interior paint, and a recently re-stuccoed exterior in 2021. This one-owner home was meticulously planned as a "forever home" with no stairs (even from the garage) making it handicap accessible, extra wide solid core doors with lever handles, Bruce oak hardwood flooring, and DAL ceramic tile flooring. Central air is in place for warmer Summer days. Store your vehicles and gear in the insulated oversized 3 stall garage, as you will be close to the town's paved walk/bike trail system, and just 5 minutes from downtown shops, restaurants, and the Arkansas River. This home is located on a quiet cul-de-sac within Mesa Village subdivision. 3D tour available on-line. Call today to set up a showing!
Location
State CO
County Chaffee
Zoning R-3
Rooms
Basement Crawl Space
Main Level Bedrooms 4
Interior
Interior Features No Stairs, Smoke Free, Solid Surface Counters, Sound System, T&G Ceilings, Walk-In Closet(s), Wired for Data
Heating Forced Air, Natural Gas
Cooling Central Air
Fireplace Y
Appliance Dishwasher, Double Oven, Dryer, Microwave, Refrigerator, Washer
Exterior
Exterior Feature Garden, Rain Gutters
Parking Features Concrete
Garage Spaces 3.0
Fence Partial
Utilities Available Cable Available, Electricity Connected, Internet Access (Wired), Natural Gas Connected, Phone Connected
View Mountain(s)
Roof Type Architecural Shingle
Total Parking Spaces 3
Garage Yes
Building
Lot Description Cul-De-Sac, Landscaped, Level
Foundation Block
Sewer Public Sewer
Water Public
Level or Stories One
Structure Type Frame, Stucco
Schools
Elementary Schools Longfellow
Middle Schools Salida
High Schools Salida
School District Salida R-32
Others
Senior Community No
Ownership Corporation/Trust
Acceptable Financing 1031 Exchange, Cash, Conventional
Listing Terms 1031 Exchange, Cash, Conventional
Special Listing Condition None
Read Less
Want to know what your home might be worth? Contact us for a FREE valuation!

Our team is ready to help you sell your home for the highest possible price ASAP

© 2024 METROLIST, INC., DBA RECOLORADO® – All Rights Reserved
6455 S. Yosemite St., Suite 500 Greenwood Village, CO 80111 USA
Bought with Pinon Real Estate Group LLC





