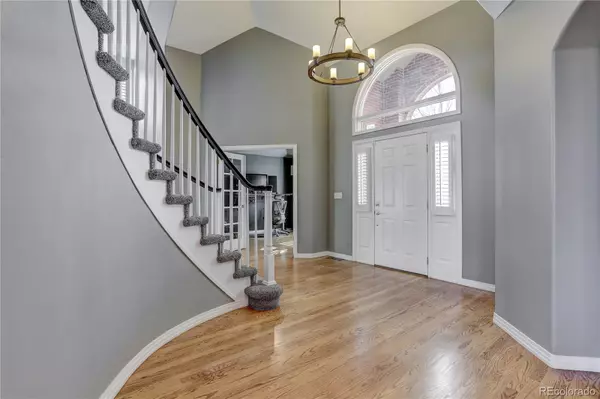$1,800,000
$1,495,000
20.4%For more information regarding the value of a property, please contact us for a free consultation.
11351 E Ida CT Englewood, CO 80111
5 Beds
5 Baths
5,080 SqFt
Key Details
Sold Price $1,800,000
Property Type Single Family Home
Sub Type Single Family Residence
Listing Status Sold
Purchase Type For Sale
Square Footage 5,080 sqft
Price per Sqft $354
Subdivision Cherry Creek Vista
MLS Listing ID 4675586
Sold Date 04/08/22
Bedrooms 5
Full Baths 4
Half Baths 1
Condo Fees $135
HOA Fees $45/qua
HOA Y/N Yes
Abv Grd Liv Area 3,381
Originating Board recolorado
Year Built 1997
Annual Tax Amount $7,111
Tax Year 2020
Acres 0.22
Property Description
The search is over! This wonderful executive home within the exclusive Hills East neighborhood boasts a meticulously remodeled interior. Featuring a stunning high-end chef's kitchen with spacious breakfast nook, oversized island, stainless steel appliances and tons of custom cabinetry -a must see! Enjoy the open flow from the kitchen to the comfortable family room with vaulted ceilings, soaring windows w/ beautiful plantation shutters and gas fireplace with a stunning, remodeled facade. This home, with over 5,000 sq feet of living space, features gorgeous hardwood floors and includes a lovely main floor study with built-in's, stunning living room, formal dining, and an amazing, remodeled laundry room. The second level boasts 4 spacious bedrooms and 3 updated bathrooms, including a gorgeous 5-piece primary bathroom with oversized shower and a large soaking tub. Check out the west side bedrooms with a fully remodeled jack/jill bathroom and fun access to a "secret" playroom over the garage space! The south facing bedroom features vaulted ceilings and en-suite newly remodeled bathroom. The spacious finished basement includes a recreation/gym space as well as a comfortable Bedroom/bathroom suite, perfect for guests. The huge bar area overlooks the amazing home theatre- an entertainer's dream! This South facing home, situated on a wonderful cul-de-sac with a large patio overlooking the lovely, landscaped yard and just steps from sought after Cottonwood Creek Elementary and the popular Cherry Creek State park with miles of walking trails and open space. Close to I25/225, the Denver Tech Center, Restaurants and shopping. This is an amazing home in an amazing community!
Location
State CO
County Arapahoe
Zoning Residential
Rooms
Basement Bath/Stubbed, Finished
Interior
Interior Features Breakfast Nook, Eat-in Kitchen, Entrance Foyer, Five Piece Bath, Primary Suite, Vaulted Ceiling(s)
Heating Forced Air, Natural Gas
Cooling Central Air
Flooring Wood
Fireplaces Number 1
Fireplaces Type Family Room, Gas Log
Fireplace Y
Exterior
Exterior Feature Private Yard
Parking Features Concrete, Exterior Access Door, Finished, Floor Coating, Oversized, Storage
Garage Spaces 3.0
Fence Full
Utilities Available Cable Available, Electricity Connected, Internet Access (Wired), Natural Gas Connected, Phone Available
Roof Type Stone-Coated Steel
Total Parking Spaces 3
Garage Yes
Building
Lot Description Cul-De-Sac, Level
Foundation Concrete Perimeter
Sewer Public Sewer
Water Public
Level or Stories Two
Structure Type Brick, Concrete
Schools
Elementary Schools Cottonwood Creek
Middle Schools Campus
High Schools Cherry Creek
School District Cherry Creek 5
Others
Senior Community No
Ownership Individual
Acceptable Financing Cash, Conventional, Jumbo
Listing Terms Cash, Conventional, Jumbo
Special Listing Condition None
Read Less
Want to know what your home might be worth? Contact us for a FREE valuation!

Our team is ready to help you sell your home for the highest possible price ASAP

© 2024 METROLIST, INC., DBA RECOLORADO® – All Rights Reserved
6455 S. Yosemite St., Suite 500 Greenwood Village, CO 80111 USA
Bought with Compass - Denver





