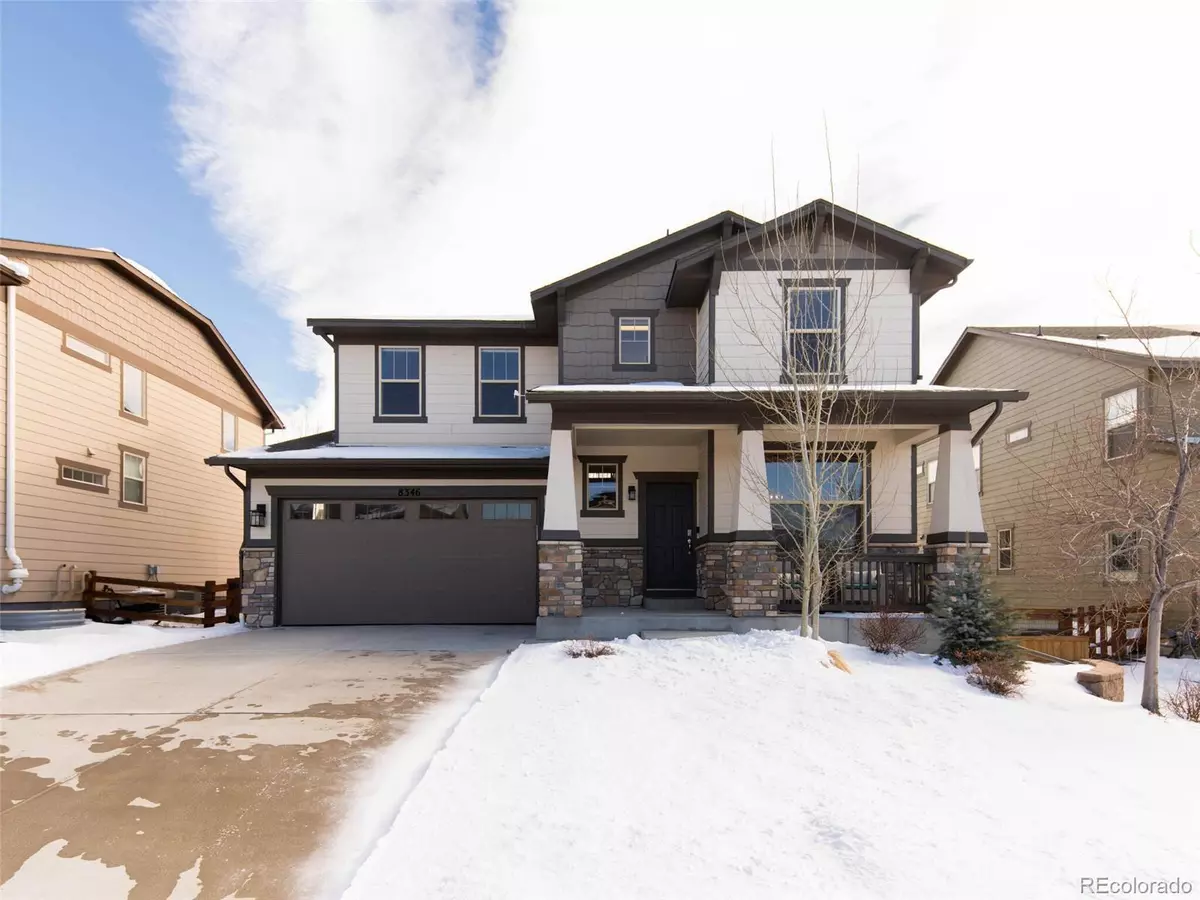$875,000
$740,000
18.2%For more information regarding the value of a property, please contact us for a free consultation.
8346 Wilkerson CT Arvada, CO 80007
4 Beds
4 Baths
3,316 SqFt
Key Details
Sold Price $875,000
Property Type Single Family Home
Sub Type Single Family Residence
Listing Status Sold
Purchase Type For Sale
Square Footage 3,316 sqft
Price per Sqft $263
Subdivision Leyden Rock
MLS Listing ID 8762097
Sold Date 03/08/22
Style Traditional
Bedrooms 4
Full Baths 2
Half Baths 1
Three Quarter Bath 1
Condo Fees $30
HOA Fees $30/mo
HOA Y/N Yes
Abv Grd Liv Area 2,284
Originating Board recolorado
Year Built 2015
Annual Tax Amount $5,509
Tax Year 2020
Acres 0.15
Property Description
This immaculate home is a gem! From the cozy front porch with mountain views to the amazing basement entertaining space – stylish charm abounds in this welcoming home. A perfect 2-story home is filled with natural light and features a spacious great room with fireplace and vaulted ceilings. The main floor has a full dining room, eat in kitchen and beautiful hardwood flooring throughout. The contemporary kitchen features stainless steel appliances, double oven and professional grade gas cooktop. Granite countertops shine on the large kitchen island with ample seating that opens to the living space. Upstairs you'll find 3 bedrooms, 2 full baths, a laundry room and an open, bright living area for an ideal and versatile floor plan. The primary suite offers beautiful mountain views and a deluxe 5 piece master bath complete with dual vanities, tiled shower & large walk-in closet. Enjoy the spacious basement with tall ceilings, a bedroom, full bathroom and a living area with a full wet bar – perfect for a movie night or entertaining a crowd. Enjoy the large back yard with pergola and an extended patio for entertaining and enjoying the Colorado sunshine in the seasonally private area! Leyden Rock clubhouse and pool are within close walking distance. This home has been meticulously maintained and is ready to move into today!
Location
State CO
County Jefferson
Rooms
Basement Finished, Full
Interior
Interior Features Eat-in Kitchen, Five Piece Bath, Granite Counters, High Ceilings, Kitchen Island, Primary Suite, Open Floorplan, Smoke Free, Walk-In Closet(s), Wet Bar
Heating Forced Air
Cooling Central Air
Flooring Carpet, Wood
Fireplaces Number 1
Fireplaces Type Gas, Great Room
Fireplace Y
Appliance Bar Fridge, Cooktop, Dishwasher, Disposal, Double Oven, Dryer, Gas Water Heater, Refrigerator, Washer
Exterior
Parking Features Concrete, Tandem
Garage Spaces 3.0
Roof Type Composition
Total Parking Spaces 3
Garage Yes
Building
Lot Description Sprinklers In Front, Sprinklers In Rear
Sewer Public Sewer
Water Public
Level or Stories Two
Structure Type Cement Siding, Stone
Schools
Elementary Schools Meiklejohn
Middle Schools Wayne Carle
High Schools Ralston Valley
School District Jefferson County R-1
Others
Senior Community No
Ownership Individual
Acceptable Financing Cash, Conventional
Listing Terms Cash, Conventional
Special Listing Condition None
Read Less
Want to know what your home might be worth? Contact us for a FREE valuation!

Our team is ready to help you sell your home for the highest possible price ASAP

© 2024 METROLIST, INC., DBA RECOLORADO® – All Rights Reserved
6455 S. Yosemite St., Suite 500 Greenwood Village, CO 80111 USA
Bought with Milehimodern





