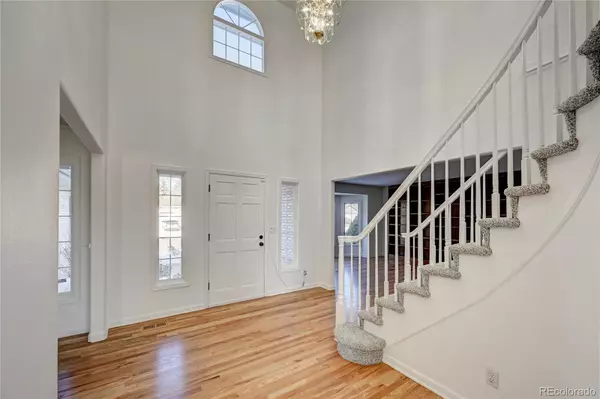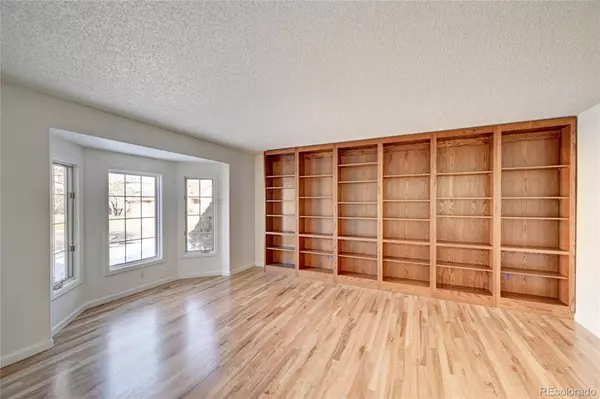$829,999
$829,999
For more information regarding the value of a property, please contact us for a free consultation.
17196 E Dorado DR Centennial, CO 80015
7 Beds
5 Baths
4,276 SqFt
Key Details
Sold Price $829,999
Property Type Single Family Home
Sub Type Single Family Residence
Listing Status Sold
Purchase Type For Sale
Square Footage 4,276 sqft
Price per Sqft $194
Subdivision The Hills At Piney Creek Flg 2 Rep
MLS Listing ID 7749292
Sold Date 03/11/22
Style Traditional
Bedrooms 7
Full Baths 3
Half Baths 1
Three Quarter Bath 1
Condo Fees $113
HOA Fees $113/mo
HOA Y/N Yes
Originating Board recolorado
Year Built 1993
Annual Tax Amount $3,849
Tax Year 2020
Lot Size 8,276 Sqft
Acres 0.19
Property Description
This eye-catching home is available and ready just for you. From the outside, we can appreciate a nice outdoor area, a long driveway, and a garage space. We walk into a beautiful staircase that adds and gives more value to the home. We can enjoy the hardwood floors around the house. The big and full of light living room speaks volumes alongside the ravishing bookshelf. You also get to enjoy what can be a family room with a fireplace for those cold days. The kitchen and dining area are perfect as well with the marble countertops and vast space. The bedrooms and bathrooms are ideal for anyone to enjoy with great space and many amenities that give a nice touch. The equipped and adapted basement is a nice bonus that is great to have and works as extra space for guests or for you to equip as you like. The fenced backyard is divine with enough space to walk on a hard floor and enough space to enjoy the grass. Prestigious Hills at Piney Creek, Cherry Creek Schools, and community pool make this a perfect opportunity. You get everything you might need and more with this house. Contact us to make it yours!
Location
State CO
County Arapahoe
Rooms
Basement Finished, Partial
Main Level Bedrooms 1
Interior
Interior Features Breakfast Nook, Built-in Features, Entrance Foyer, Five Piece Bath, High Ceilings, Jack & Jill Bathroom, Kitchen Island, Walk-In Closet(s)
Heating Forced Air
Cooling Central Air
Flooring Laminate, Wood
Fireplaces Number 2
Fireplaces Type Basement, Family Room
Fireplace Y
Appliance Microwave, Oven, Range, Range Hood, Refrigerator
Exterior
Garage Spaces 3.0
Roof Type Composition
Total Parking Spaces 3
Garage Yes
Building
Lot Description Level
Story Two
Foundation Concrete Perimeter
Sewer Public Sewer
Water Public
Level or Stories Two
Structure Type Frame
Schools
Elementary Schools Trails West
Middle Schools Falcon Creek
High Schools Grandview
School District Cherry Creek 5
Others
Senior Community No
Ownership Individual
Acceptable Financing Cash, Conventional, FHA, Jumbo, VA Loan
Listing Terms Cash, Conventional, FHA, Jumbo, VA Loan
Special Listing Condition None
Read Less
Want to know what your home might be worth? Contact us for a FREE valuation!

Our team is ready to help you sell your home for the highest possible price ASAP

© 2024 METROLIST, INC., DBA RECOLORADO® – All Rights Reserved
6455 S. Yosemite St., Suite 500 Greenwood Village, CO 80111 USA
Bought with Keller Williams DTC






