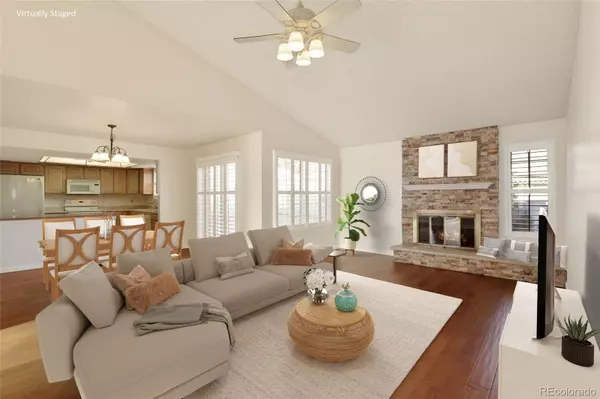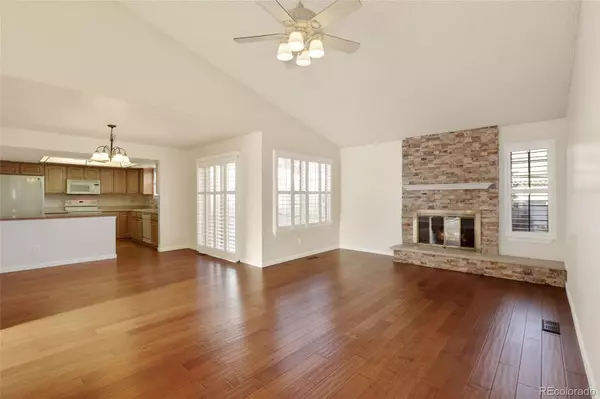$487,500
$497,500
2.0%For more information regarding the value of a property, please contact us for a free consultation.
13737 E Marina DR #B Aurora, CO 80014
4 Beds
3 Baths
2,366 SqFt
Key Details
Sold Price $487,500
Property Type Condo
Sub Type Condominium
Listing Status Sold
Purchase Type For Sale
Square Footage 2,366 sqft
Price per Sqft $206
Subdivision Heather Gardens
MLS Listing ID 8916266
Sold Date 04/12/22
Bedrooms 4
Full Baths 1
Three Quarter Bath 2
Condo Fees $550
HOA Fees $550/mo
HOA Y/N Yes
Abv Grd Liv Area 1,392
Originating Board recolorado
Year Built 1980
Annual Tax Amount $2,263
Tax Year 2020
Property Description
Fantastic updated property in a great location at Heather Gardens, a 55+ active adult community. Situated on a quiet cul-de-sac, this ranch-style residence features many upgrades including a whole home water filtration system, new flooring, a kitchen remodel in 2015, basement bathroom remodel in 2018, and Roof and Exterior siding replacement three years ago. Step inside to a large living room anchored by a beautiful gas fireplace with a stone surround. The living room flows easily into the dining room with access to the patio via a sliding door. The fantastic kitchen features plentiful cabinetry and a large peninsula. Down the hall are 3 spacious bedrooms including the sunny primary bedroom that features a walk-in closet, additional closet, and a 3/4 ensuite bathroom. The finished basement offers even more living space with a huge family room with a stylish wood accent wall and wet bar, an updated 3/4 bathroom, laundry room, and a large non-conforming bedroom that would be perfect for your guests or home office. Located in the award-winning Cherry Creek School District, this wonderful home is just minutes to trails that lead to nearby Cherry Creek State Park and is close to golfing, shopping, dining, and more.
Location
State CO
County Arapahoe
Rooms
Basement Bath/Stubbed, Finished, Full
Main Level Bedrooms 3
Interior
Interior Features Ceiling Fan(s), Entrance Foyer, High Ceilings, Kitchen Island, Laminate Counters, Utility Sink, Vaulted Ceiling(s), Walk-In Closet(s), Wet Bar
Heating Forced Air
Cooling Central Air
Flooring Carpet, Tile, Vinyl, Wood
Fireplaces Number 1
Fireplaces Type Gas, Gas Log, Living Room
Fireplace Y
Appliance Bar Fridge, Dishwasher, Disposal, Dryer, Gas Water Heater, Microwave, Range, Range Hood, Refrigerator, Washer
Laundry In Unit, Laundry Closet
Exterior
Exterior Feature Lighting, Private Yard, Rain Gutters
Parking Features Asphalt, Lighted, Smart Garage Door
Garage Spaces 2.0
Fence Partial
Utilities Available Cable Available, Electricity Connected, Internet Access (Wired), Natural Gas Connected, Phone Available
View Meadow
Roof Type Composition
Total Parking Spaces 2
Garage Yes
Building
Lot Description Corner Lot, Near Public Transit, Open Space
Sewer Public Sewer
Water Public
Level or Stories One
Structure Type Frame, Vinyl Siding
Schools
Elementary Schools Polton
Middle Schools Prairie
High Schools Overland
School District Cherry Creek 5
Others
Senior Community Yes
Ownership Individual
Acceptable Financing Cash, Conventional, FHA, VA Loan
Listing Terms Cash, Conventional, FHA, VA Loan
Special Listing Condition None
Pets Allowed Size Limit
Read Less
Want to know what your home might be worth? Contact us for a FREE valuation!

Our team is ready to help you sell your home for the highest possible price ASAP

© 2024 METROLIST, INC., DBA RECOLORADO® – All Rights Reserved
6455 S. Yosemite St., Suite 500 Greenwood Village, CO 80111 USA
Bought with Keller Williams Realty LLC





