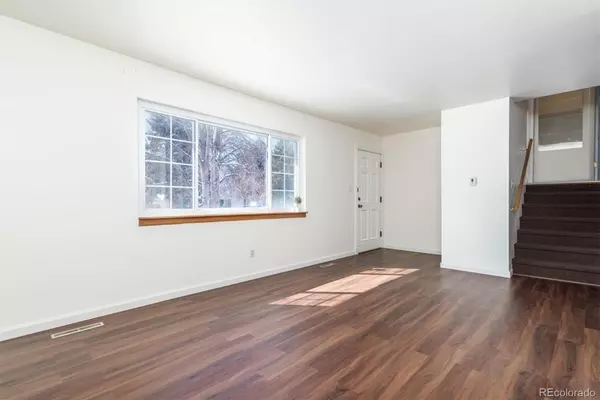$470,000
$435,000
8.0%For more information regarding the value of a property, please contact us for a free consultation.
1016 Dawson ST Aurora, CO 80011
3 Beds
2 Baths
1,304 SqFt
Key Details
Sold Price $470,000
Property Type Single Family Home
Sub Type Single Family Residence
Listing Status Sold
Purchase Type For Sale
Square Footage 1,304 sqft
Price per Sqft $360
Subdivision Chambers Heights
MLS Listing ID 2300274
Sold Date 04/06/22
Bedrooms 3
Full Baths 1
Half Baths 1
HOA Y/N No
Originating Board recolorado
Year Built 1963
Annual Tax Amount $2,371
Tax Year 2020
Lot Size 9,583 Sqft
Acres 0.22
Property Description
All new wood look laminate floors bring a cozy and welcoming feel to this cute tri-level home situated on a west-facing oversized lot. New paint in main living areas and a light, bright sunroom make this home really easy to live in. Customize the sunroom for your ideal indoor/outdoor space. It opens to a great deck overlooking the back yard. Nice sized kitchen and a large living rooms means there's plenty of room for everyone. Use the family room on the lower level for a TV room, office or finish it off for a fourth bedroom. Don't miss the storage space that extends under entire main level. All appliances included -even the washer & dryer. There's ceiling fans throughout home to help with both heating and cooling. The enclosed sunroom (349 sf) off dining area is not shown in the county records, but adds another 340 sq feet. The huge 9500 sq ft. lot has lots of space for the back patio, a garden area, large storage shed with power and one more storage shed. The west facing orientation means minimal snow removal. Easy access to 225 & DIA, Anchutz, VA & Childrens, Buckley AFB, & shopping. Schedule your showing today! This one won't last!
Location
State CO
County Arapahoe
Zoning R-1
Rooms
Basement Crawl Space
Interior
Interior Features Ceiling Fan(s), Eat-in Kitchen, Wired for Data
Heating Forced Air, Natural Gas
Cooling None
Flooring Carpet, Tile, Wood
Fireplace Y
Appliance Dishwasher, Disposal, Dryer, Gas Water Heater, Range, Refrigerator, Washer
Exterior
Exterior Feature Garden, Private Yard, Rain Gutters
Garage Concrete
Garage Spaces 2.0
Fence Full
Utilities Available Cable Available, Electricity Connected, Natural Gas Connected
Roof Type Composition
Parking Type Concrete
Total Parking Spaces 2
Garage Yes
Building
Lot Description Level
Story Tri-Level
Sewer Public Sewer
Water Public
Level or Stories Tri-Level
Structure Type Brick, Frame, Metal Siding
Schools
Elementary Schools Elkhart
Middle Schools East
High Schools Hinkley
School District Adams-Arapahoe 28J
Others
Senior Community No
Ownership Individual
Acceptable Financing Cash, Conventional, FHA, VA Loan
Listing Terms Cash, Conventional, FHA, VA Loan
Special Listing Condition None
Read Less
Want to know what your home might be worth? Contact us for a FREE valuation!

Our team is ready to help you sell your home for the highest possible price ASAP

© 2024 METROLIST, INC., DBA RECOLORADO® – All Rights Reserved
6455 S. Yosemite St., Suite 500 Greenwood Village, CO 80111 USA
Bought with AnyHome Realty






