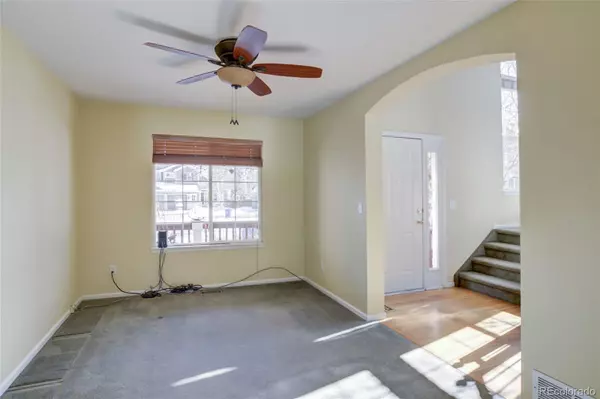$695,384
$659,900
5.4%For more information regarding the value of a property, please contact us for a free consultation.
212 Mcdonald CT Erie, CO 80516
3 Beds
3 Baths
2,625 SqFt
Key Details
Sold Price $695,384
Property Type Single Family Home
Sub Type Single Family Residence
Listing Status Sold
Purchase Type For Sale
Square Footage 2,625 sqft
Price per Sqft $264
Subdivision Canyon Creek
MLS Listing ID 2324415
Sold Date 03/04/22
Style Contemporary
Bedrooms 3
Full Baths 3
Condo Fees $208
HOA Fees $69/qua
HOA Y/N Yes
Originating Board recolorado
Year Built 1997
Annual Tax Amount $3,609
Tax Year 2020
Lot Size 6,098 Sqft
Acres 0.14
Property Description
Incredible location, location, location for this wonderful home! Sitting in a Cul-de-Sac & backing to open space, this is one of the best neighborhoods in Erie! Charming home that has plenty of room. A large kitchen with a center island, perfect for entertaining & dining. Or you can use the formal dining room & relax afterward & cozy up with a warm fireplace in the great room. The upstairs has a loft area perfect for an office or play area. There are 3 bedrooms & a Jack and Jill bath. The master bathroom is spacious. The basement is mostly finished with a nice open room & could even be used as a 4th bedroom. The backyard is simply gorgeous with a wonderful patio & there are numerous plants & trees. You have access to an open area behind the house & there are 2 parks just steps away. The elementary school is just a few blocks away & downtown Erie is easily accessible by riding bikes or walking. The recreation center & library are close by. Additional photos coming soon.
Location
State CO
County Boulder
Rooms
Basement Finished
Interior
Interior Features Breakfast Nook, Ceiling Fan(s), Eat-in Kitchen, Jack & Jill Bathroom, Kitchen Island, Walk-In Closet(s)
Heating Forced Air
Cooling Air Conditioning-Room, Central Air
Flooring Carpet, Wood
Fireplaces Type Great Room
Fireplace N
Exterior
Exterior Feature Private Yard
Garage Concrete
Garage Spaces 2.0
Utilities Available Electricity Connected, Natural Gas Available
Roof Type Composition
Parking Type Concrete
Total Parking Spaces 2
Garage Yes
Building
Lot Description Cul-De-Sac, Landscaped, Many Trees, Open Space, Sprinklers In Front, Sprinklers In Rear
Story Two
Foundation Slab
Sewer Community Sewer
Water Public
Level or Stories Two
Structure Type Frame
Schools
Elementary Schools Red Hawk
Middle Schools Erie
High Schools Erie
School District St. Vrain Valley Re-1J
Others
Senior Community No
Ownership Individual
Acceptable Financing Cash, Conventional
Listing Terms Cash, Conventional
Special Listing Condition None
Read Less
Want to know what your home might be worth? Contact us for a FREE valuation!

Our team is ready to help you sell your home for the highest possible price ASAP

© 2024 METROLIST, INC., DBA RECOLORADO® – All Rights Reserved
6455 S. Yosemite St., Suite 500 Greenwood Village, CO 80111 USA
Bought with RE/MAX Alliance-Longmont






