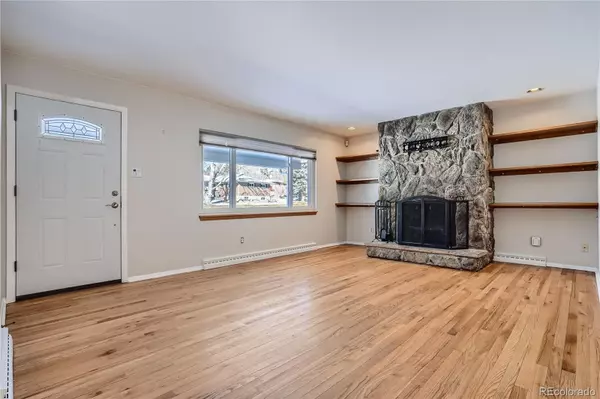$696,500
$680,000
2.4%For more information regarding the value of a property, please contact us for a free consultation.
8466 E Lehigh AVE Denver, CO 80237
5 Beds
3 Baths
2,573 SqFt
Key Details
Sold Price $696,500
Property Type Single Family Home
Sub Type Single Family Residence
Listing Status Sold
Purchase Type For Sale
Square Footage 2,573 sqft
Price per Sqft $270
Subdivision Hutchinson Hills
MLS Listing ID 4109411
Sold Date 03/24/22
Style Traditional
Bedrooms 5
Full Baths 3
HOA Y/N No
Originating Board recolorado
Year Built 1964
Annual Tax Amount $2,439
Tax Year 2020
Lot Size 10,018 Sqft
Acres 0.23
Property Description
Click the Virtual Tour link to view the 3D walkthrough. Beautiful single story home in Denver on an oversized lot in a nice and quiet neighborhood! Great location with NO HOA, that is just minutes from I-25, I-225, Route 30, multiple walking trails & parks, including Cherry Creek State Park, and retail & restaurants! Step inside to a spacious family room with a cozy stone fireplace to cozy up to the rest of winter! The kitchen features ample counter space for preparing food, granite countertops, and stainless steel appliances! Off of the kitchen is a sunny breakfast nook to enjoy your coffee in the morning. The primary bedroom is spacious and features a recently renovated bathroom with gorgeous finishes. There are two additional bedrooms and a bathroom on the main level. In the basement, you will find an additional family room, the large laundry space, 2 more bedrooms, and a bathroom. Outside is a large fenced in backyard with a deck and patio, making this space perfect for enjoying the warmer weather! Some recent upgrades include a new deck, remodeled master bathroom, new exterior doors, new trim & interior doors. There is also a newer water heater & furnace.
Location
State CO
County Denver
Zoning S-SU-F
Rooms
Basement Full
Main Level Bedrooms 3
Interior
Interior Features Built-in Features, Eat-in Kitchen, Entrance Foyer, Granite Counters, High Speed Internet, Vaulted Ceiling(s)
Heating Forced Air
Cooling Central Air
Flooring Carpet, Tile, Wood
Fireplaces Number 1
Fireplaces Type Family Room
Fireplace Y
Appliance Dishwasher, Dryer, Microwave, Range, Refrigerator, Washer
Laundry In Unit
Exterior
Exterior Feature Private Yard, Rain Gutters
Garage Concrete
Garage Spaces 2.0
Fence Full
Utilities Available Cable Available, Electricity Connected, Internet Access (Wired), Natural Gas Available, Phone Available
Roof Type Composition
Parking Type Concrete
Total Parking Spaces 2
Garage Yes
Building
Lot Description Landscaped, Level
Story One
Foundation Slab
Sewer Public Sewer
Water Public
Level or Stories One
Structure Type Brick, Frame
Schools
Elementary Schools Samuels
Middle Schools Hamilton
High Schools Thomas Jefferson
School District Denver 1
Others
Senior Community No
Ownership Individual
Acceptable Financing Cash, Conventional, FHA, VA Loan
Listing Terms Cash, Conventional, FHA, VA Loan
Special Listing Condition None
Pets Description Yes
Read Less
Want to know what your home might be worth? Contact us for a FREE valuation!

Our team is ready to help you sell your home for the highest possible price ASAP

© 2024 METROLIST, INC., DBA RECOLORADO® – All Rights Reserved
6455 S. Yosemite St., Suite 500 Greenwood Village, CO 80111 USA
Bought with DENVER REAL ESTATE MOGULS






