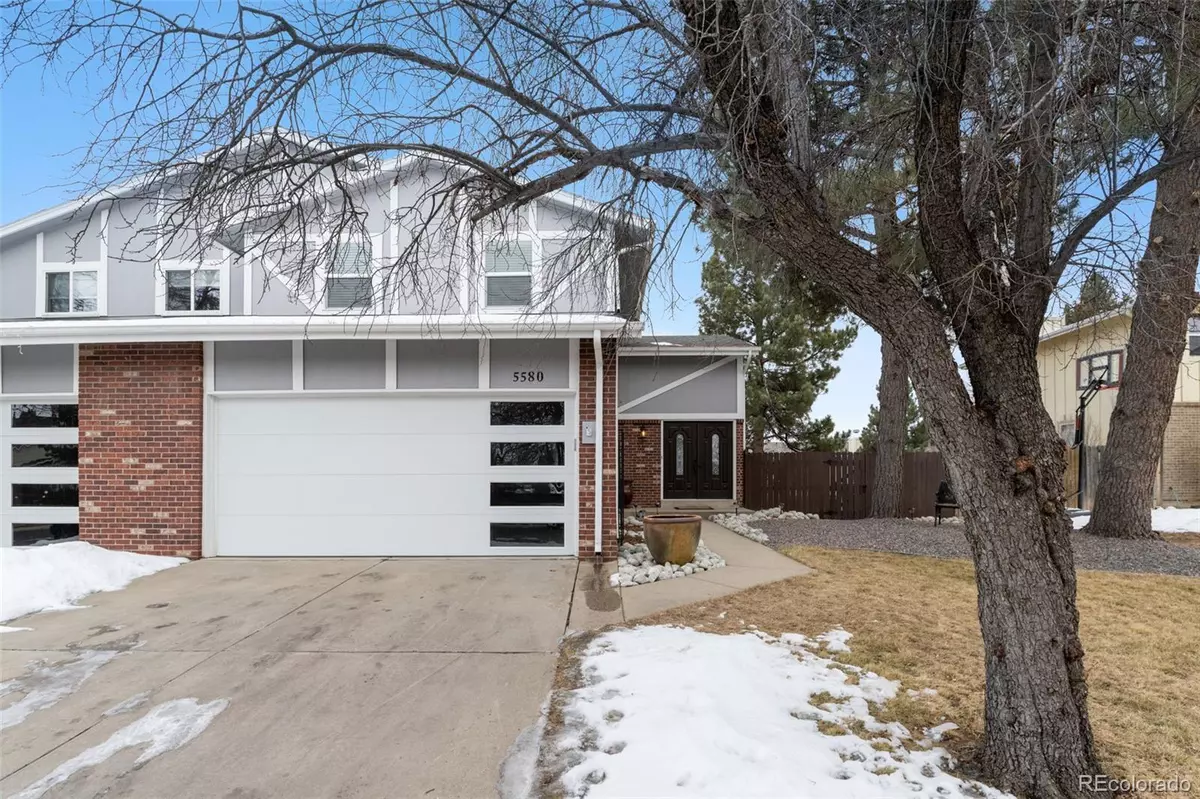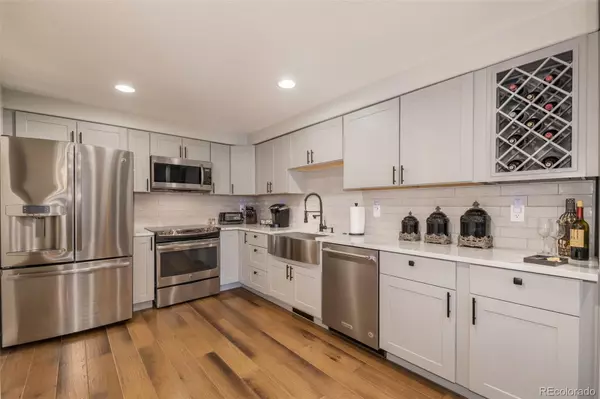$701,000
$628,800
11.5%For more information regarding the value of a property, please contact us for a free consultation.
5580 S Lansing WAY Englewood, CO 80111
3 Beds
4 Baths
2,511 SqFt
Key Details
Sold Price $701,000
Property Type Multi-Family
Sub Type Multi-Family
Listing Status Sold
Purchase Type For Sale
Square Footage 2,511 sqft
Price per Sqft $279
Subdivision Cherry Creek Vista
MLS Listing ID 2995361
Sold Date 03/07/22
Style Contemporary
Bedrooms 3
Full Baths 1
Three Quarter Bath 2
Condo Fees $29
HOA Fees $29/mo
HOA Y/N Yes
Originating Board recolorado
Year Built 1976
Annual Tax Amount $3,076
Tax Year 2020
Property Description
Spectacular Open floor plan with vaulted ceilings! Gorgeous floor to ceiling fireplace is the centerpiece and welcomes you into this fully remodeled townhome with private yard and walkout basement! Newly remodeled kitchen with shaker cabinets and white quartz with gray veins, stainless steel appliances, pantry, wine insert and breakfast bar. Engineered hardwood floors throughout main level and upstairs baths. New carpet, new windows, new paint!! Bathrooms are fully updated with contemporary designer tiles throughout!
Full professionally finished walkout basement offers opportunity for additional bedroom, theater room and more! Professionally landscaped front and rear yard with sprinkler system- EZ care low maintenance. Newer HVAC systems. Garage doors and opener, interior doors, and entry doors are all NEW! Impeccable attention to detail- garage floors have epoxy paint, dimmer switches installed throughout and stunning lighting throughout. Simply move in- Quick possession! Ideal location near DTC, walk to Cherry Creek Park just one block away! Cherry Creek Schools! LOW HOA of 30.00/month includes trash, community pool and tennis courts!
Location
State CO
County Arapahoe
Rooms
Basement Finished, Full, Walk-Out Access
Interior
Interior Features Breakfast Nook, Ceiling Fan(s), High Ceilings, Primary Suite, Open Floorplan, Quartz Counters, Smoke Free
Heating Forced Air
Cooling Central Air
Flooring Carpet, Wood
Fireplaces Number 1
Fireplaces Type Family Room
Fireplace Y
Appliance Cooktop, Dishwasher, Disposal, Dryer, Microwave, Oven, Washer
Laundry In Unit
Exterior
Exterior Feature Private Yard
Garage Concrete
Garage Spaces 2.0
Fence Full
Roof Type Composition
Parking Type Concrete
Total Parking Spaces 2
Garage Yes
Building
Story Two
Foundation Slab
Sewer Public Sewer
Water Public
Level or Stories Two
Structure Type Frame
Schools
Elementary Schools Cottonwood Creek
Middle Schools Campus
High Schools Cherry Creek
School District Cherry Creek 5
Others
Senior Community No
Ownership Individual
Acceptable Financing Cash, Conventional, FHA, Other
Listing Terms Cash, Conventional, FHA, Other
Special Listing Condition None
Read Less
Want to know what your home might be worth? Contact us for a FREE valuation!

Our team is ready to help you sell your home for the highest possible price ASAP

© 2024 METROLIST, INC., DBA RECOLORADO® – All Rights Reserved
6455 S. Yosemite St., Suite 500 Greenwood Village, CO 80111 USA
Bought with LIV Sotheby's International Realty






