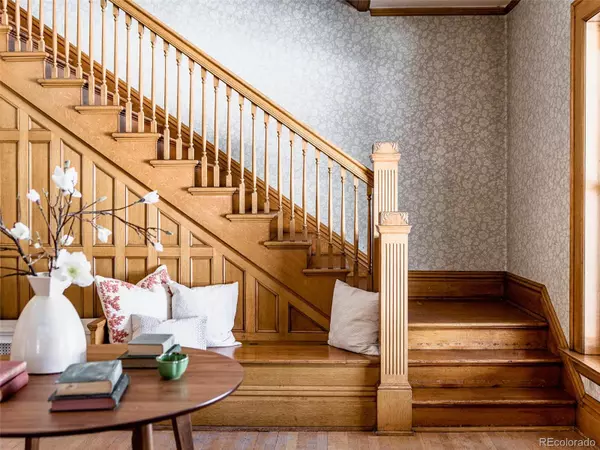$2,600,500
$2,750,000
5.4%For more information regarding the value of a property, please contact us for a free consultation.
2145 S Adams ST Denver, CO 80210
7 Beds
4 Baths
4,324 SqFt
Key Details
Sold Price $2,600,500
Property Type Single Family Home
Sub Type Single Family Residence
Listing Status Sold
Purchase Type For Sale
Square Footage 4,324 sqft
Price per Sqft $601
Subdivision University Park
MLS Listing ID 3045223
Sold Date 06/21/22
Style Traditional
Bedrooms 7
Full Baths 1
Half Baths 1
Three Quarter Bath 2
HOA Y/N No
Originating Board recolorado
Year Built 1899
Annual Tax Amount $7,517
Tax Year 2020
Lot Size 0.770 Acres
Acres 0.77
Property Description
The historic Ormleigh house is available for purchase for the first time in over 50 years. Come take a look with your architect and contractor - this property has endless possibilities! Designed in 1899 by noted Denver architect William Fisher, it still sits on its original 9 platted lots (¾ an acre) of fabulous, flat land in University Park. Incredible natural light. This is a rare opportunity to purchase a landmark home, its original carriage house and extraordinary land to create your very own oasis in the city. The next owner (who will be only the THIRD owner in 123 years!) will undoubtedly appreciate the property’s Historic Landmark designation forever protecting its character and spacious lot size. Seller has been advised the lot is NOT sub-dividable. The home has high ceilings, original oak floors and millwork, a handsome staircase, dignified architecture, a wrap around covered porch and LAND. Plenty of room for an addition, a pool, a tennis court and new garage. Please inquire with listing brokers for sources of information on possible tax credits for renovation and guidelines for renovating Historic Landmark homes. Substantial updating is needed and the home is being sold in “as is” condition. (Note the owners have already completed various costly updates to the infrastructure such as new Class IV architectural shingles on roof, new gutters, new sewer line, new water line from main).
Location
State CO
County Denver
Zoning U-SU-C
Rooms
Basement Partial
Interior
Interior Features Built-in Features, Eat-in Kitchen, Five Piece Bath, High Ceilings, Kitchen Island, Pantry
Heating Hot Water
Cooling None, Other
Flooring Carpet, Tile, Wood
Fireplaces Number 5
Fireplaces Type Bedroom, Dining Room, Living Room, Other, Recreation Room
Fireplace Y
Appliance Cooktop, Dishwasher
Exterior
Exterior Feature Private Yard
Garage Spaces 3.0
Fence None
View Mountain(s)
Roof Type Architecural Shingle
Total Parking Spaces 3
Garage No
Building
Lot Description Historical District, Irrigated, Landscaped, Level, Many Trees
Story Three Or More
Foundation Concrete Perimeter, Raised
Sewer Public Sewer
Water Public
Level or Stories Three Or More
Structure Type Brick
Schools
Elementary Schools University Park
Middle Schools Merrill
High Schools South
School District Denver 1
Others
Senior Community No
Ownership Corporation/Trust
Acceptable Financing Cash, Conventional
Listing Terms Cash, Conventional
Special Listing Condition None
Read Less
Want to know what your home might be worth? Contact us for a FREE valuation!

Our team is ready to help you sell your home for the highest possible price ASAP

© 2024 METROLIST, INC., DBA RECOLORADO® – All Rights Reserved
6455 S. Yosemite St., Suite 500 Greenwood Village, CO 80111 USA
Bought with Keller Williams Realty Downtown LLC






