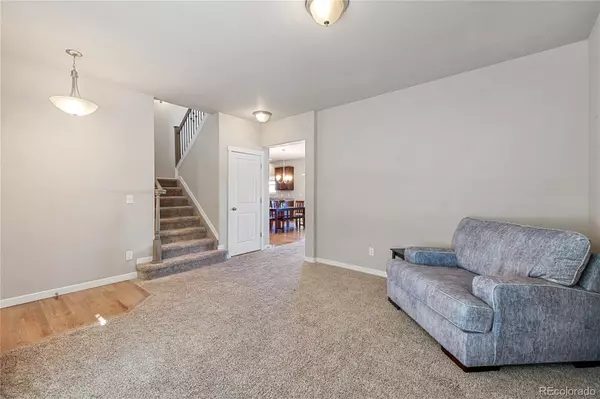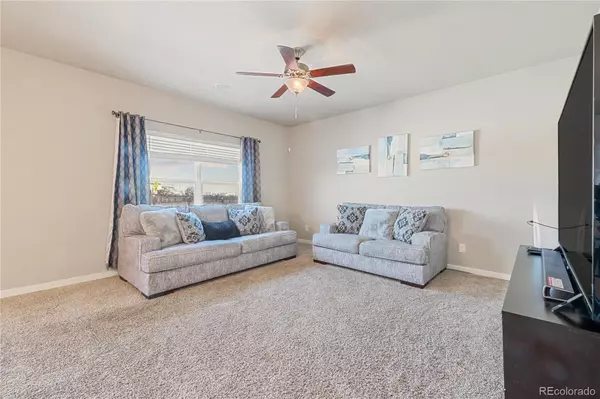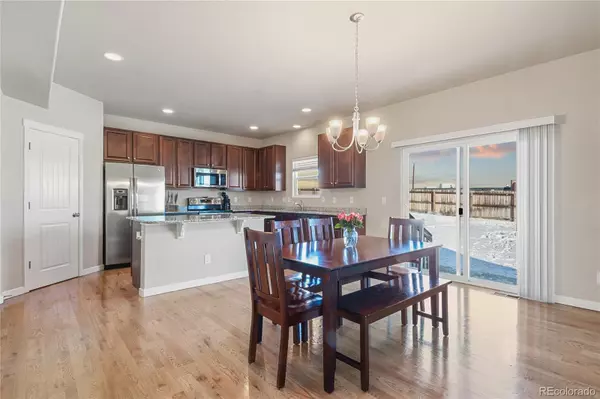$540,000
$540,000
For more information regarding the value of a property, please contact us for a free consultation.
9807 Beckham ST Peyton, CO 80831
4 Beds
3 Baths
2,889 SqFt
Key Details
Sold Price $540,000
Property Type Single Family Home
Sub Type Single Family Residence
Listing Status Sold
Purchase Type For Sale
Square Footage 2,889 sqft
Price per Sqft $186
Subdivision Paint Brush Hills
MLS Listing ID 9396413
Sold Date 03/31/22
Bedrooms 4
Full Baths 2
Half Baths 1
HOA Y/N No
Abv Grd Liv Area 2,365
Originating Board recolorado
Year Built 2018
Annual Tax Amount $3,156
Tax Year 2020
Acres 0.24
Property Description
This former model home is guaranteed to bring you immediate joy with its beautiful luster in one of the most desirable locations for quick access to amenities, schools and more. From the moment you pull up outside the pride of ownership is evident and that's just the beginning. This home is dutch clean and move-in ready. Open the front door to find a flex space ready for a formal living, dining room, playroom, or maybe your new home office, it's totally up to you how you enjoy this space. Look through to the rear of the home for a sneak peek into the just shy of a 1/4 acre, fully landscaped and fenced yard just waiting to become one of your favorite places. In your excitement, don't miss everything this large, open kitchen and dining room have to offer - gorgeous cabinets, granite countertops, corner pantry, stainless appliances, and large island with prep room and seating adjacent to the massive family room for everyone to find their place at and entertain at the heart of the home. The powder room for guests on the main floor is nicely tucked away. Upstairs feature a large owner's suite with 5-piece bath & walk-in closet, 3 additional nicely sized bedrooms (2 with walk-in closets), a full bath, laundry room, and open loft with enough room for a 2nd family room. Still need more space? The basement is partially finished, with ample space for you to complete as you like - there is bathroom stubbed in and several egress windows just in case you need additional bedrooms. Still need more - triple garage for the win. There's much more to this home than meets the eye, you're truly gonna love what you see.
Location
State CO
County El Paso
Zoning RS-6000
Rooms
Basement Unfinished
Interior
Heating Forced Air
Cooling Central Air
Flooring Carpet, Tile, Wood
Fireplace N
Appliance Dishwasher, Disposal, Microwave, Refrigerator, Self Cleaning Oven
Exterior
Garage Spaces 3.0
Roof Type Composition
Total Parking Spaces 3
Garage Yes
Building
Sewer Community Sewer
Level or Stories Two
Structure Type Frame
Schools
Elementary Schools Bennett Ranch
Middle Schools Falcon
High Schools Falcon
School District District 49
Others
Senior Community No
Ownership Individual
Acceptable Financing Cash, Conventional, VA Loan
Listing Terms Cash, Conventional, VA Loan
Special Listing Condition None
Read Less
Want to know what your home might be worth? Contact us for a FREE valuation!

Our team is ready to help you sell your home for the highest possible price ASAP

© 2024 METROLIST, INC., DBA RECOLORADO® – All Rights Reserved
6455 S. Yosemite St., Suite 500 Greenwood Village, CO 80111 USA
Bought with NON MLS PARTICIPANT






