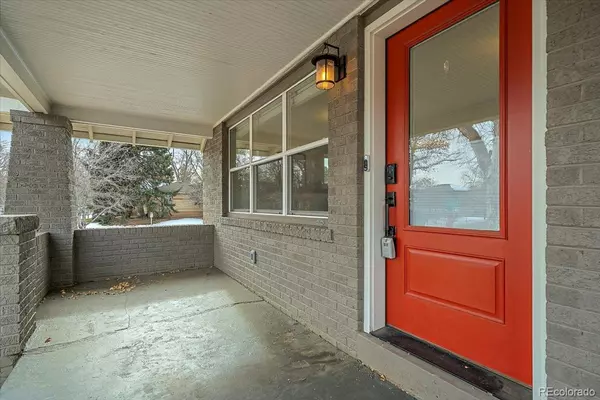$1,040,000
$1,049,000
0.9%For more information regarding the value of a property, please contact us for a free consultation.
2303 Fairfax ST Denver, CO 80207
4 Beds
3 Baths
2,079 SqFt
Key Details
Sold Price $1,040,000
Property Type Single Family Home
Sub Type Single Family Residence
Listing Status Sold
Purchase Type For Sale
Square Footage 2,079 sqft
Price per Sqft $500
Subdivision Park Hill
MLS Listing ID 7564070
Sold Date 03/09/22
Bedrooms 4
Full Baths 2
Three Quarter Bath 1
HOA Y/N No
Originating Board recolorado
Year Built 1927
Annual Tax Amount $3,757
Tax Year 2020
Lot Size 4,791 Sqft
Acres 0.11
Property Description
Looking for an ideal Denver home where you can simply move in, unpack, and relax? Modern yet welcoming, this inviting residence displays a perfect blend of stunning design and comfortable living spaces for you to enjoy! Step inside to find abundant sunlight radiating in every corner through multiple windows adorning the interior. Across its free-flowing layout, the main gathering areas are seamlessly connected by a wide archway that adds a striking architectural element. Gleaming wood-style flooring tastefully complements the mellow white tones that bask in the glow of trendy light fixtures. Bar seating awaits in the entertainer's kitchen along with granite countertops and top-notch stainless steel appliances that include a cooktop with a hood. Exquisitely tiled, the patterned backsplash beautifully comes side-by-side with gorgeous cabinetry under recessed lighting.
Capping off the day in your primary bedroom suite is a relaxing treat with large glass doors overlooking the starry outside views. Adorned with plenty of closet storage and featuring a twin vanity in its chic ensuite, it impressively presents amenity and style all at once. Three secondary bedrooms are yours to explore, including those set on the lower-level living space that also comes with a multifunctional den. Here you can spend your regular movie nights with the whole gang or unwind while indulging in the privacy it offers.
Memorably host outdoor get-togethers in the fully fenced-in backyard, highlighting a deck for hosting. Directly access the detached 2-car garage through a concrete driveway that allows ample space to accommodate guests. As a bonus, there's a laundry room with a sink and extra storage for your convenience. Live each day in comfort at this impressive abode, and come take a tour while it's still available!
Location
State CO
County Denver
Zoning U-SU-C
Rooms
Basement Finished, Full, Interior Entry
Main Level Bedrooms 2
Interior
Interior Features Granite Counters, Primary Suite, Open Floorplan, Smart Thermostat, Smoke Free, Utility Sink, Walk-In Closet(s)
Heating Forced Air
Cooling Central Air
Flooring Carpet, Tile, Wood
Fireplaces Number 2
Fireplaces Type Family Room, Living Room
Fireplace Y
Appliance Dishwasher, Disposal, Dryer, Microwave, Oven, Refrigerator, Washer
Laundry In Unit, Laundry Closet
Exterior
Exterior Feature Private Yard, Rain Gutters
Garage Concrete, Exterior Access Door
Garage Spaces 2.0
Roof Type Composition
Parking Type Concrete, Exterior Access Door
Total Parking Spaces 2
Garage No
Building
Lot Description Corner Lot, Level, Sprinklers In Front, Sprinklers In Rear
Story One
Foundation Slab
Sewer Public Sewer
Level or Stories One
Structure Type Brick
Schools
Elementary Schools Park Hill
Middle Schools Dsst: Conservatory Green
High Schools East
School District Denver 1
Others
Senior Community No
Ownership Individual
Acceptable Financing Cash, Conventional, FHA, VA Loan
Listing Terms Cash, Conventional, FHA, VA Loan
Special Listing Condition None
Read Less
Want to know what your home might be worth? Contact us for a FREE valuation!

Our team is ready to help you sell your home for the highest possible price ASAP

© 2024 METROLIST, INC., DBA RECOLORADO® – All Rights Reserved
6455 S. Yosemite St., Suite 500 Greenwood Village, CO 80111 USA
Bought with LIV Sotheby's International Realty






